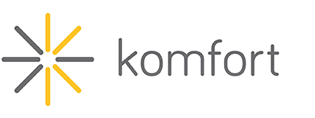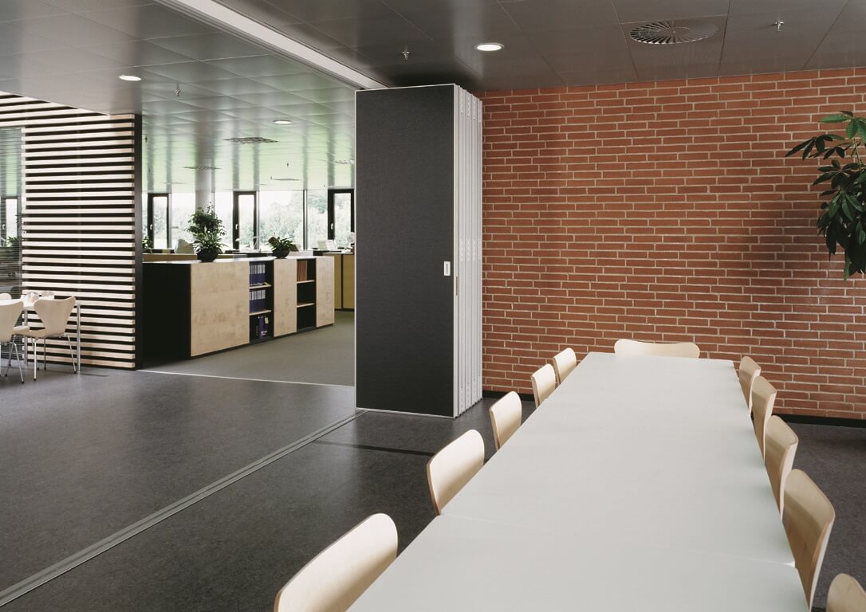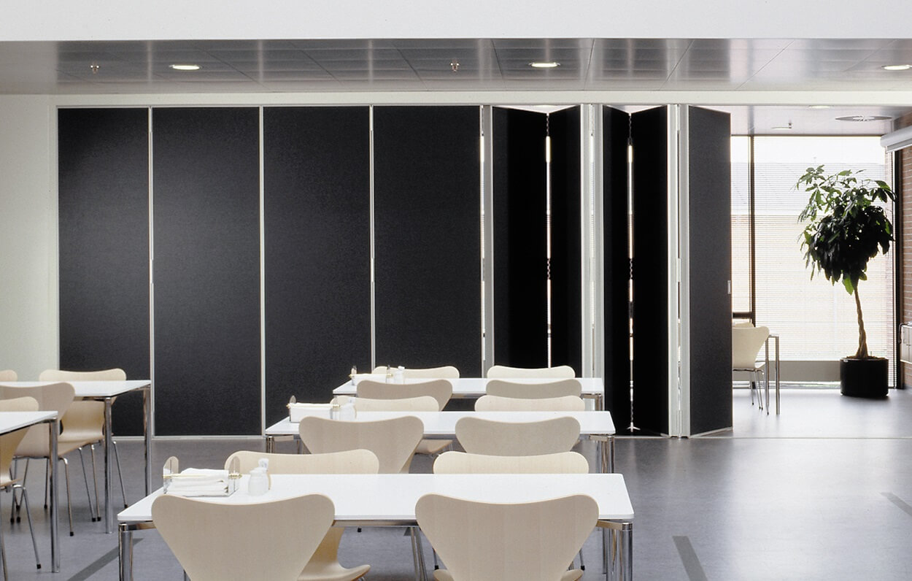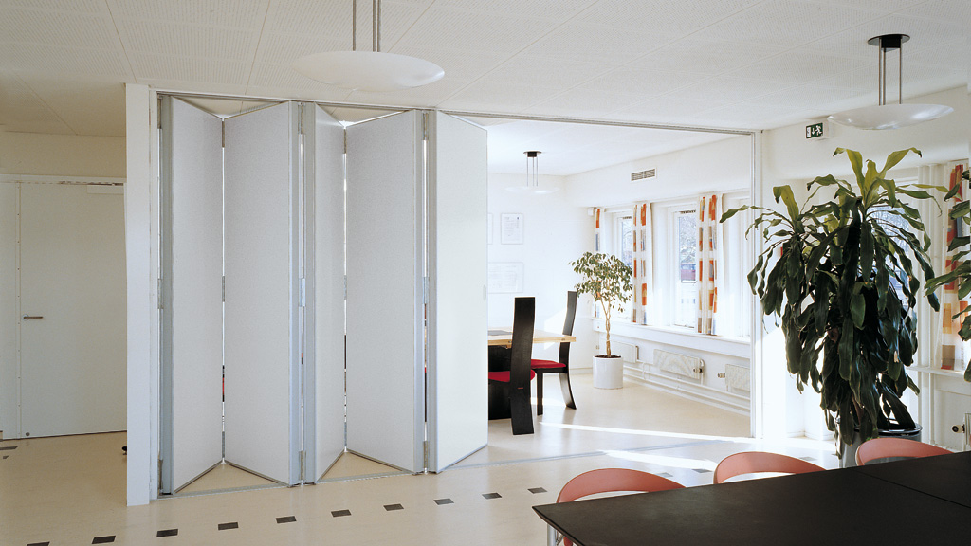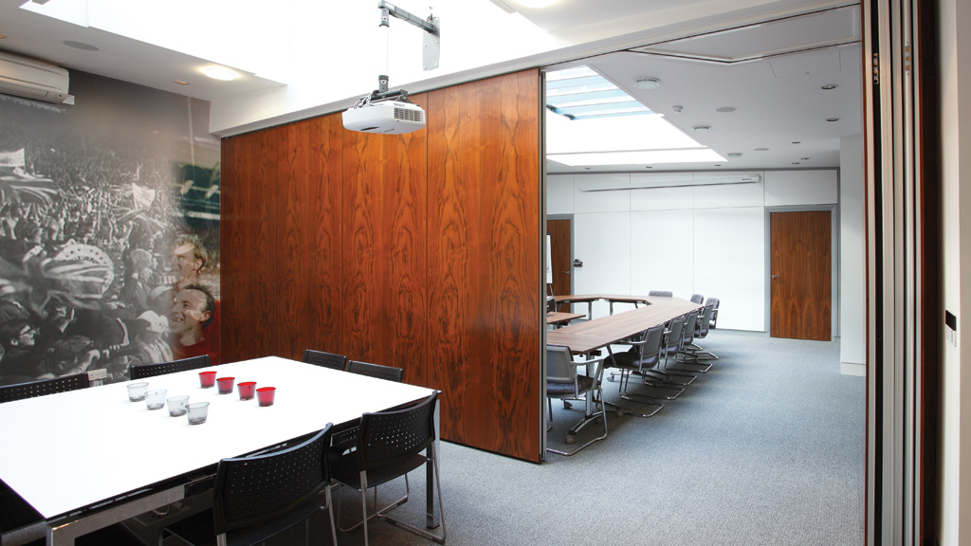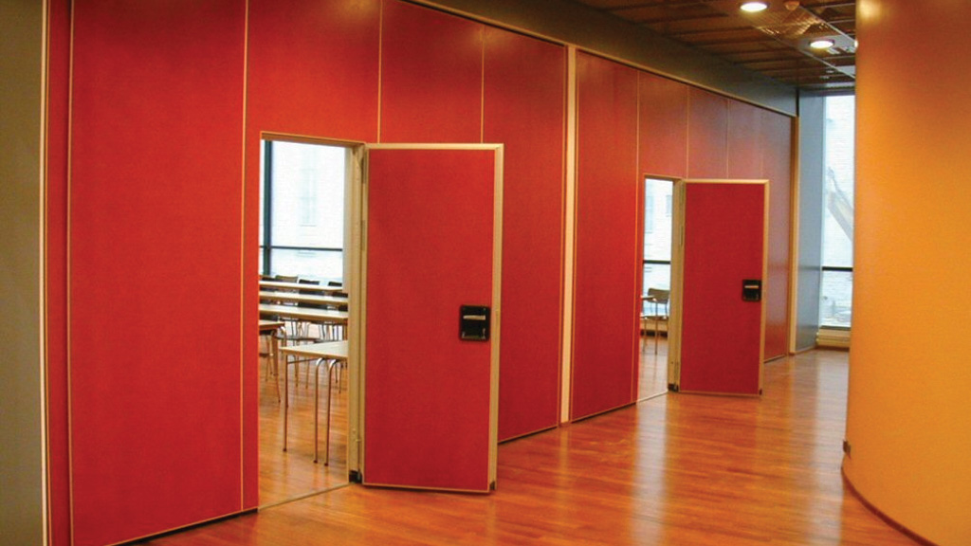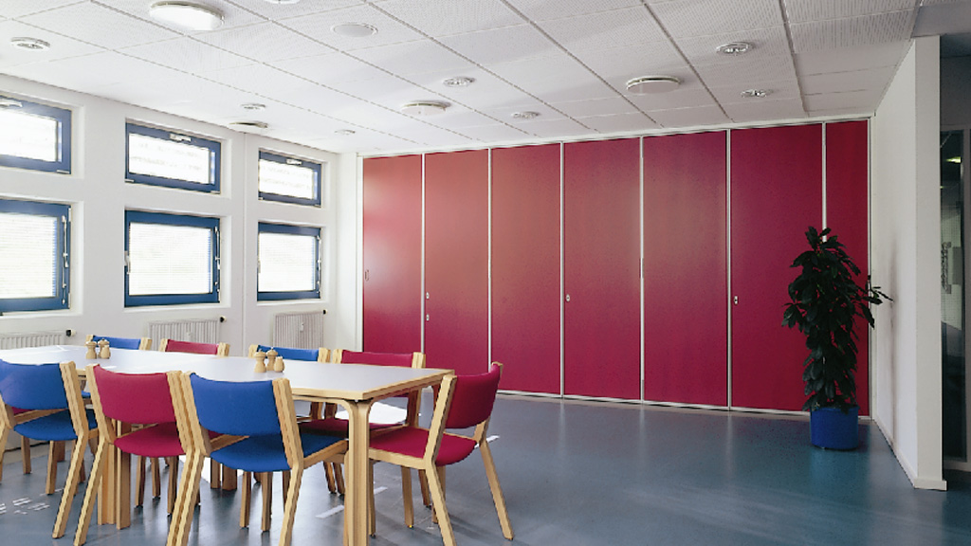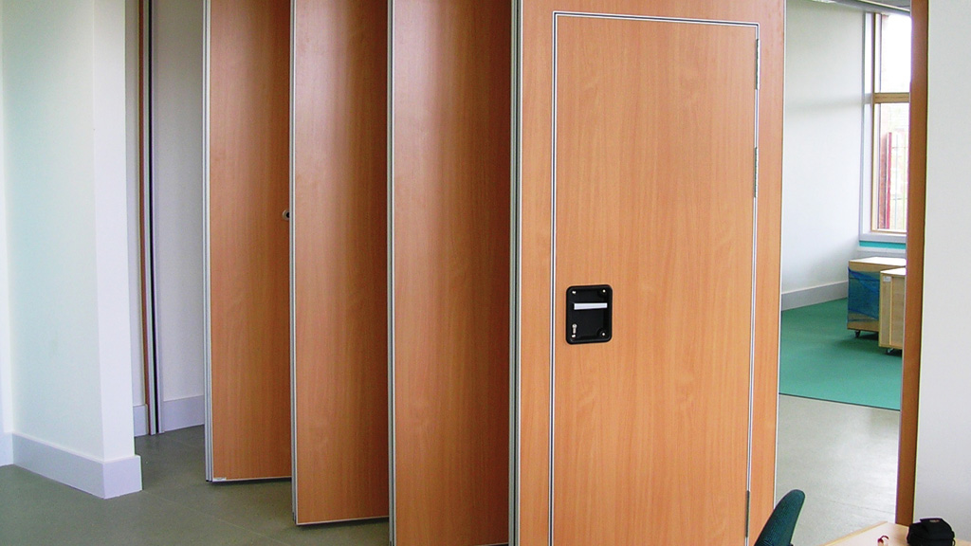Project Description
Komfort movable walls have been designed to give flexibility in the division of spaces.
Both Komfort 80 & 200 are constructed of flat individual or hinged panels designed with the ability to slide and fold to one or both sides within an opening. The Komfort 80 system is a top hung movable acoustic wall, whilst the Komfort 200 system can be supplied in either top hung or floor supported options.
Komfort 80 at a Glance
Dimensions:
Height – up to 6000mm
Panel width – up to 1250mm
Panel thickness – 80mm, 85mm,
93mm & 100mm
Fire ratings:
Class 1, class 0, f30 or f60
Acoustics:
Up to 53dB (Rw)
Weight:
Up to 52 kg/m2
Stacking options:
E Track, Z Track or K Track
Panels:
Panel construction – aluminium frame
Panel edges – exposed or concealed,
SAA or powder coated
Panel type – individual
Pass door panels – full height or single
Inset
Structure:
Suspension method – top hung, no floor track
Seal type – single cam action
Komfort 200 at a Glance
Dimensions:
Height – up to 6000mm
Panel width – up to 900 mm
Panel thickness – 80mm & 85mm
Fire ratings:
N/A
Acoustics:
Up to 52dB (Rw)
Weight:
Up to 38 kg/m2
Stacking options:
Centre fold, end fold or eccentric
Panels:
Panel construction – aluminium frame
Panel edges – exposed or concealed,
SAA or powder coated
Panel type – hinged
Pass door panels – full height only, single or double
Panel finishes – melamine, laminate, veneer, fabric or spray paint
Structure:
Suspension method – floor supported with top guide or top hung
Seal type –fixed top and bottom sweep strips
