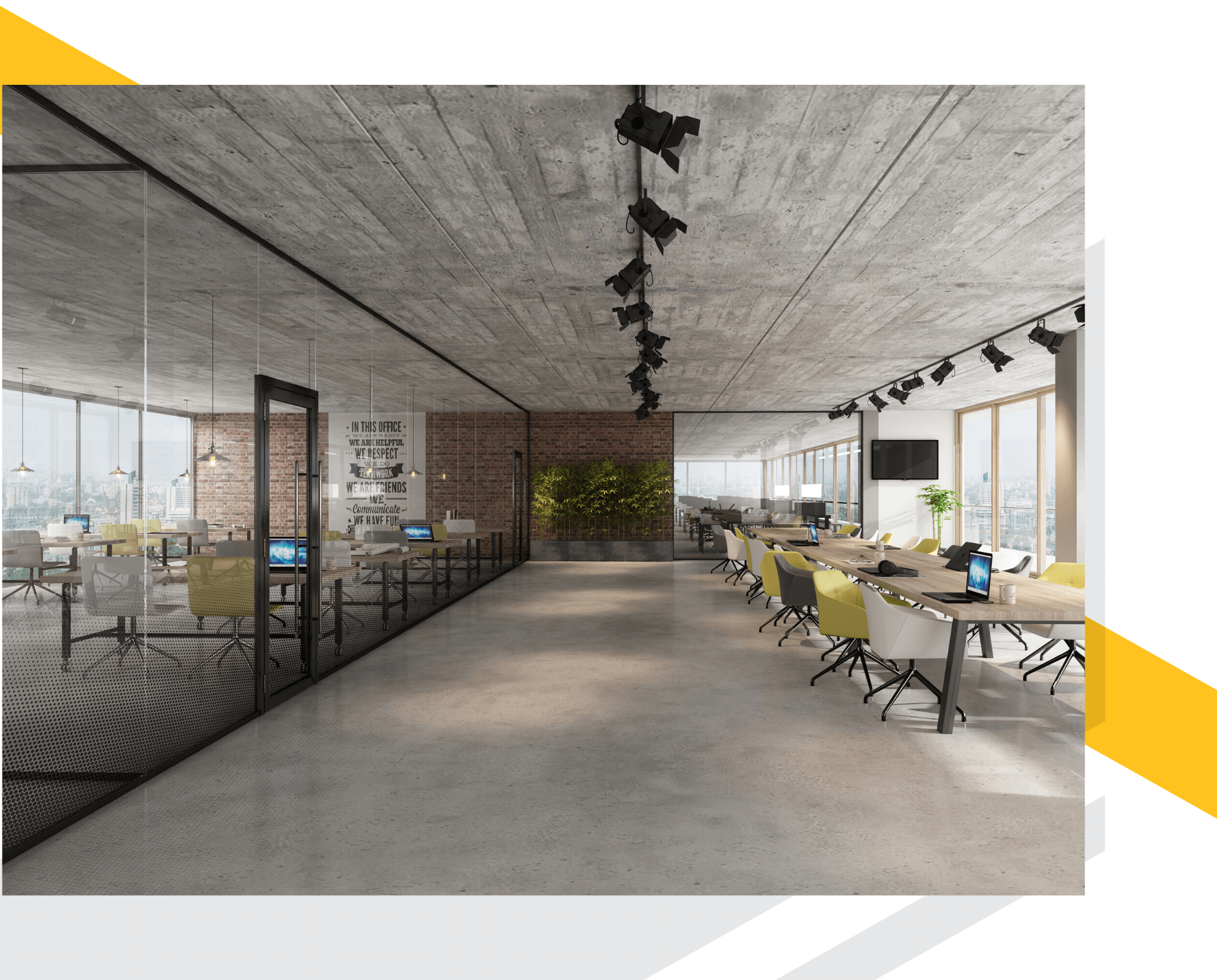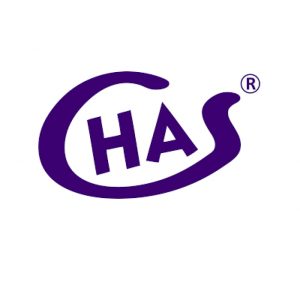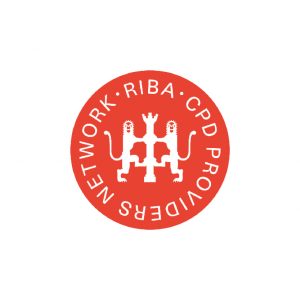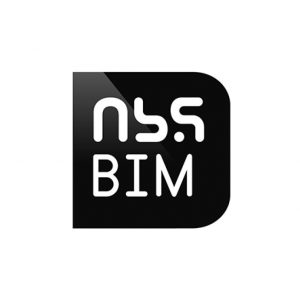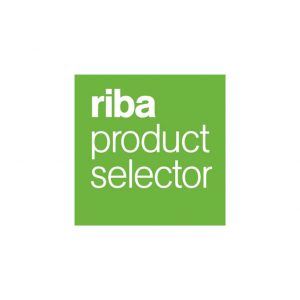Project Description
Seabrook
Customer: Seabrook
Location: Bradford
Interior Contractor: Time Limit Interiors
Architect: James Architecture
Photographer: Jame White Photography
Komfort Products:
*Polar Single Glazed
*For our new, enhanced single glazed system please see Polar 30
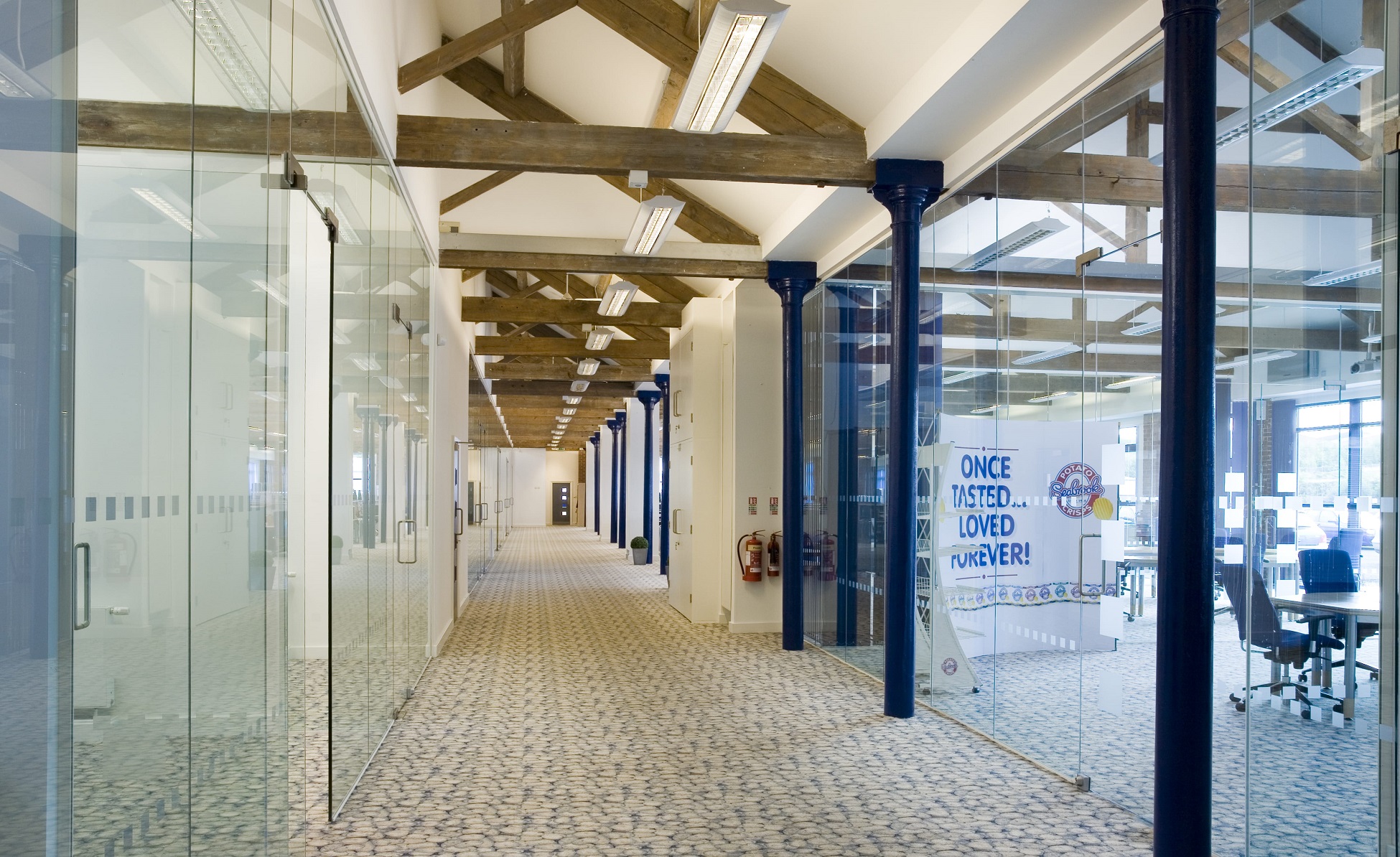
The Seabrook Project
Background
Komfort’s contemporary systems were fitted alongside traditional features for a royal unveiling. Seabrook Crisps is renowned in the North of England as a producer of flavoured crinkle cut potato crisps.
The Building
As the company approached its 65th anniversary, it wanted a new look to its Bradford head office which would both portray its increasing presence in the market and attract new customers from a wider range of retail outlets and geographical areas.
The Brief in Brief
Time Limit Interiors worked closely with Janus Architecture to interpret their design and specification for the building which combined traditional features such as the existing beamed ceiling and metal pillars, with contemporary partitioning.
Komfort’s Solution
Komfort’s single glazed Polar, to a height of 3600mm, was the preferred partitioning option.
The striking glazed runs incorporated pivot glass doors with patch fixings and overpanels. Simple manifestation enhanced the clean lines.
The end result
The project was completed in six weeks and HRH Princess Anne accepted Seabrook’s invitation to open the new facility.
Komfort Products Used
Please note that Polar 30 is our new, enhanced single glazed frameless system


