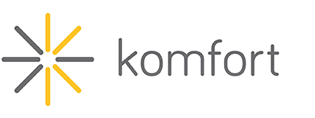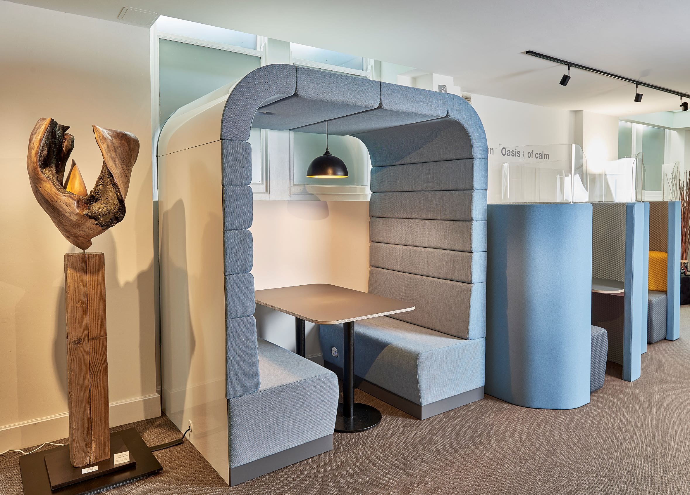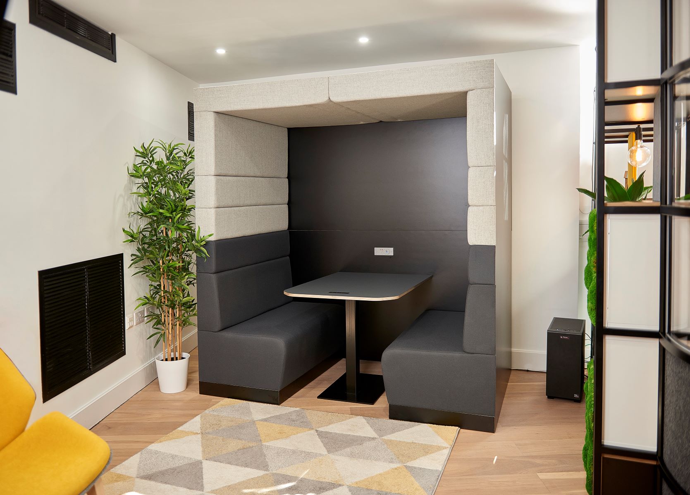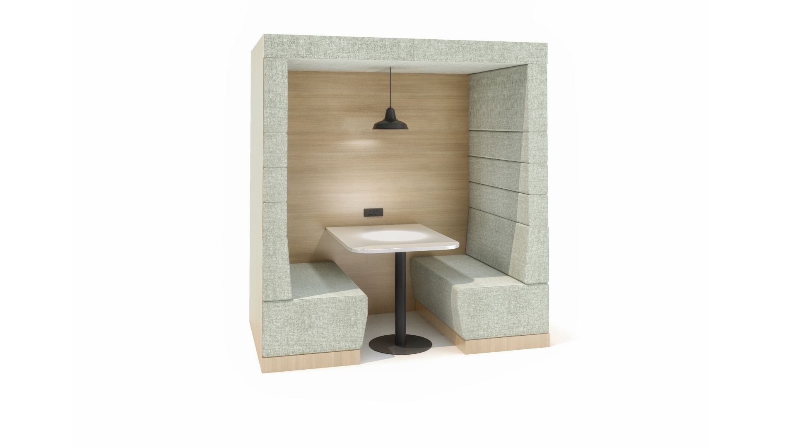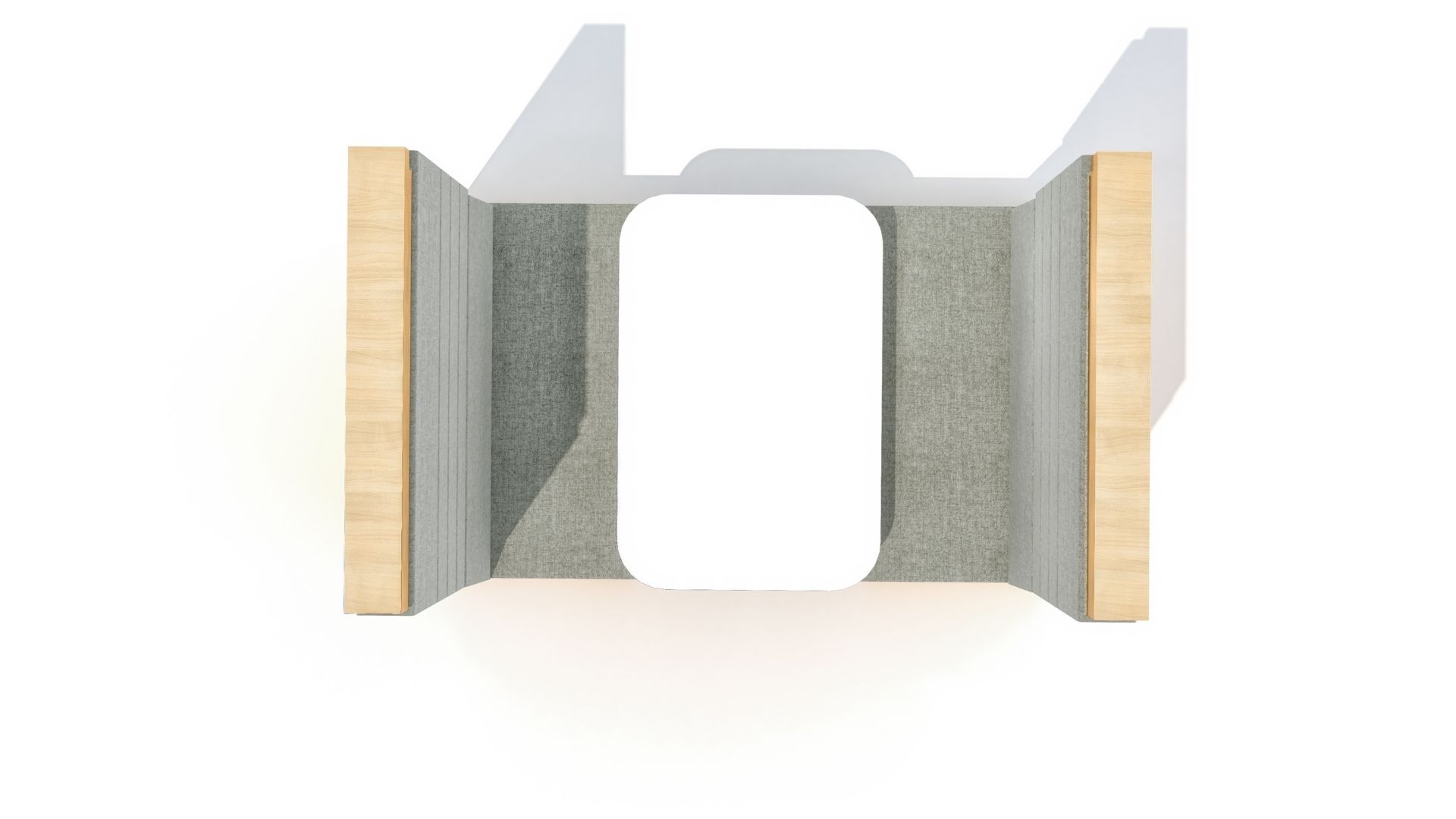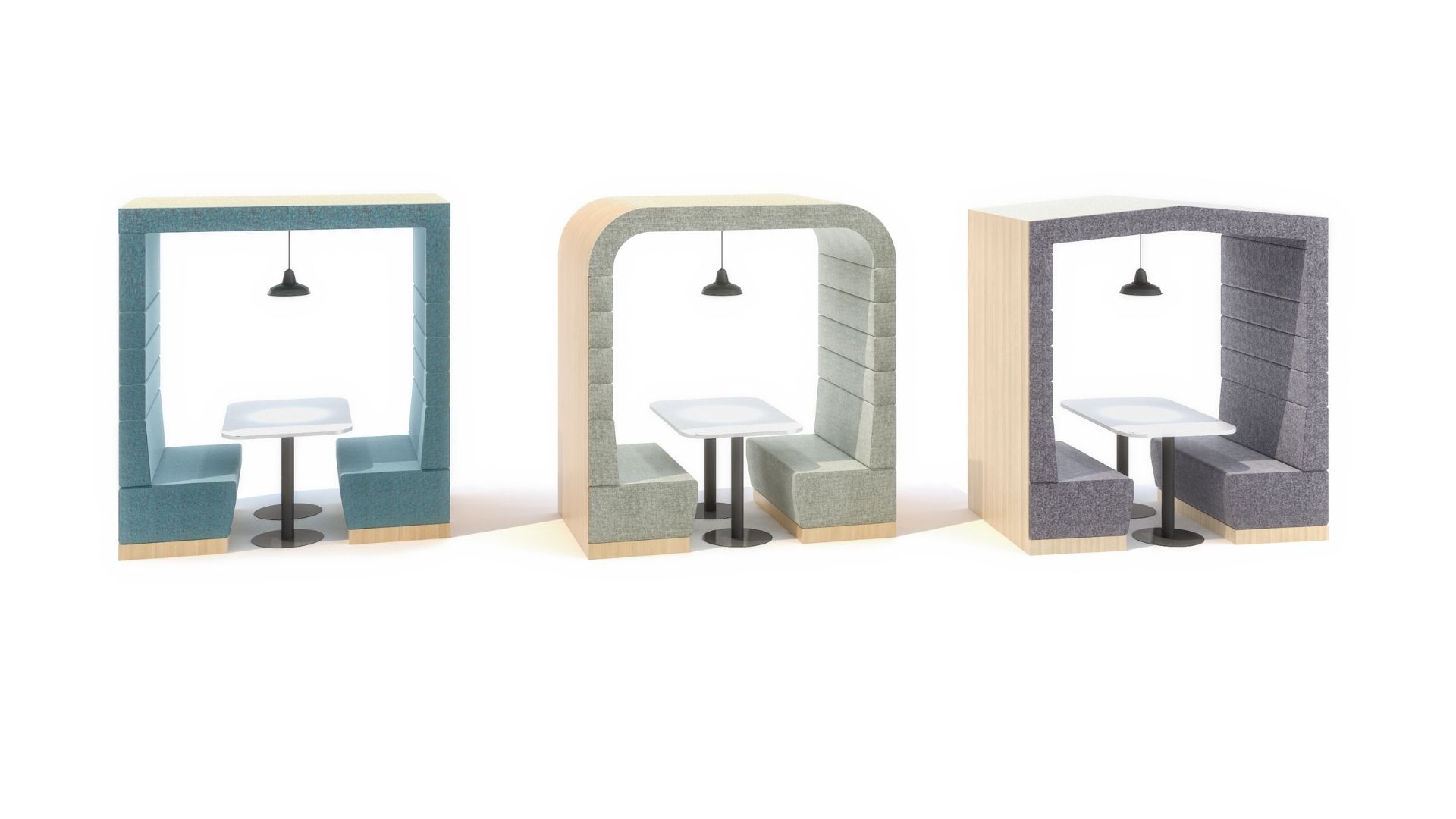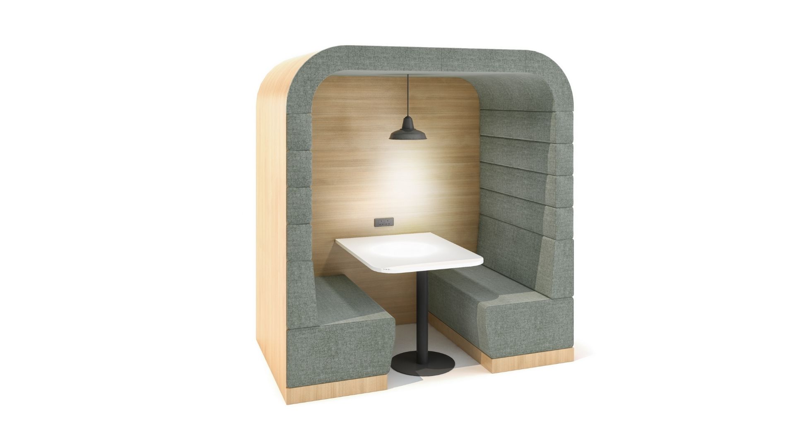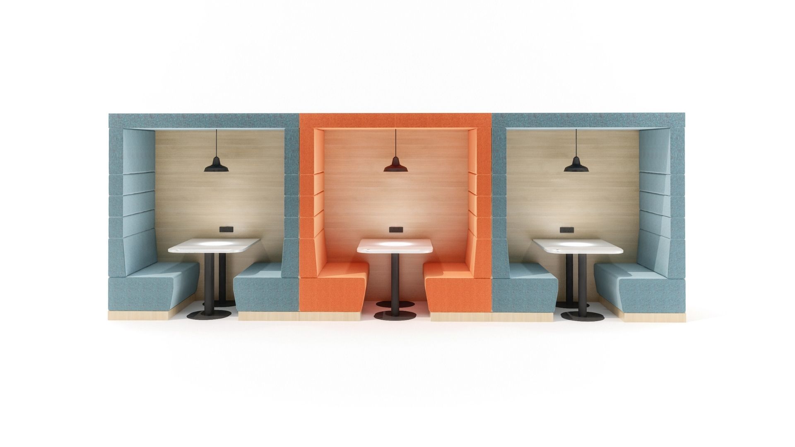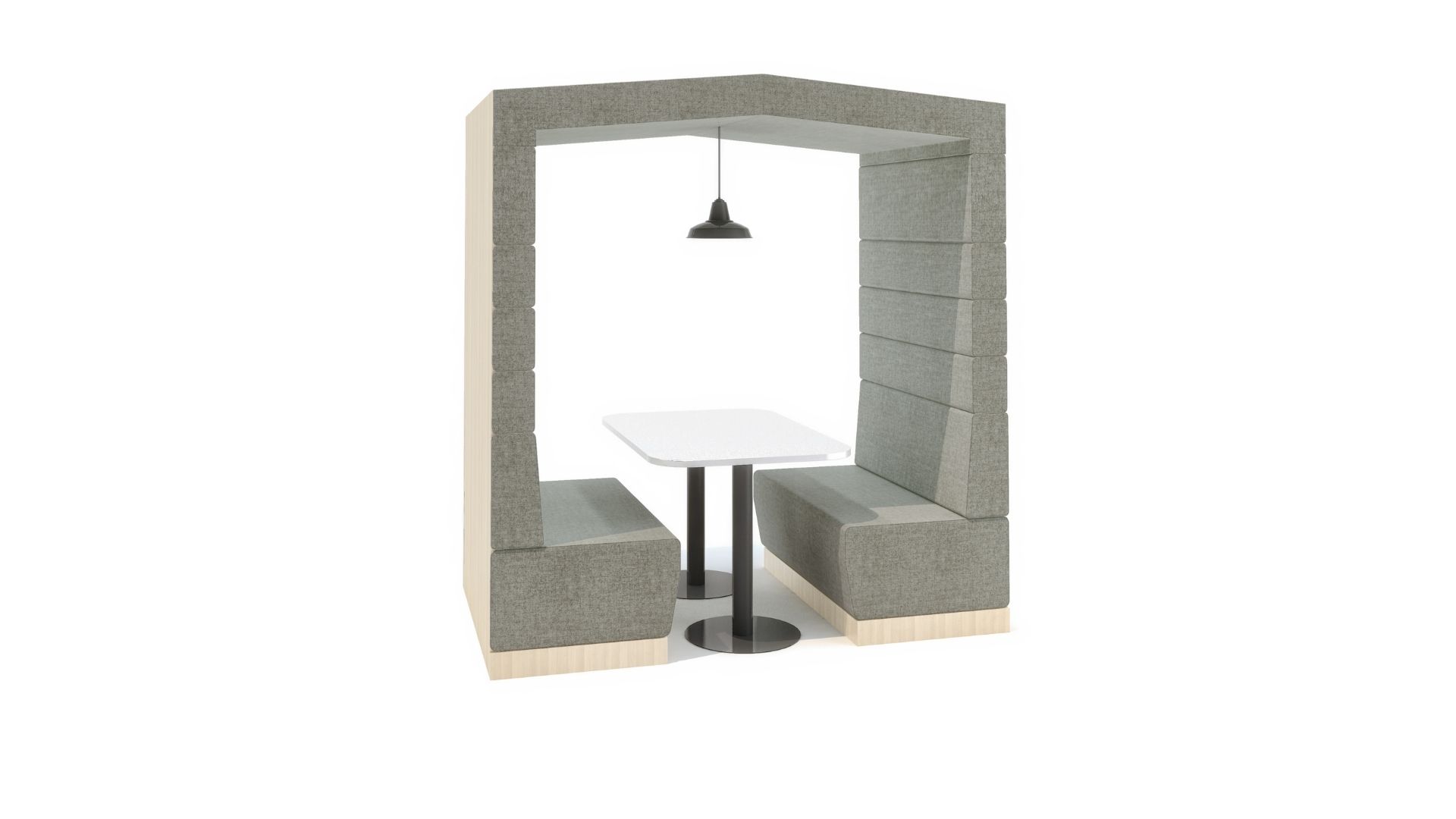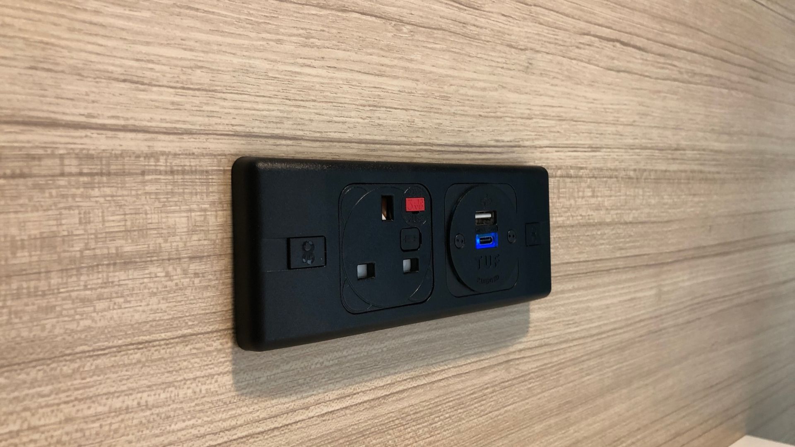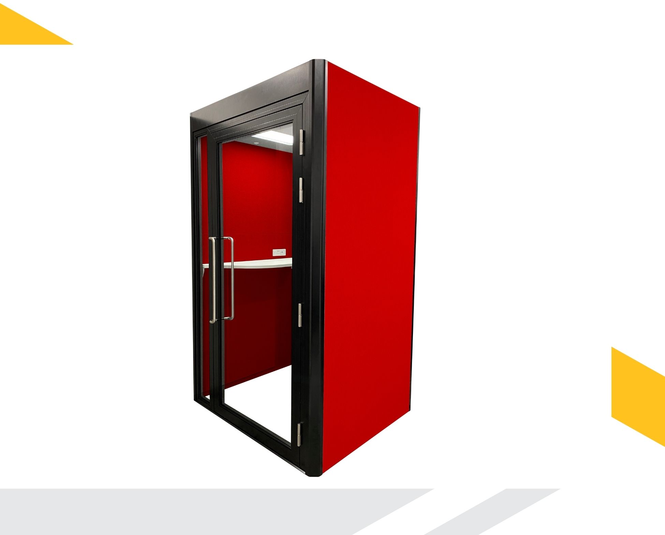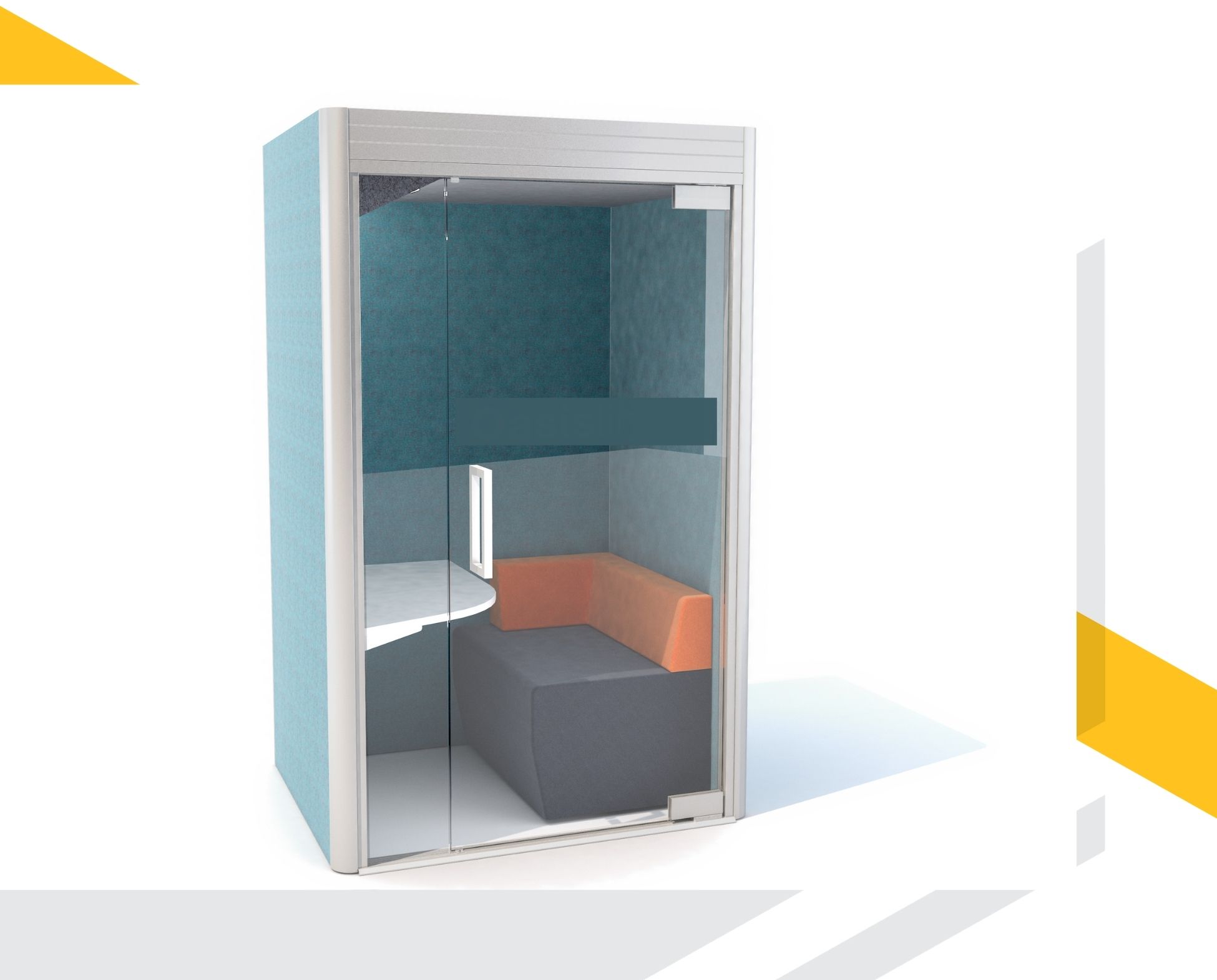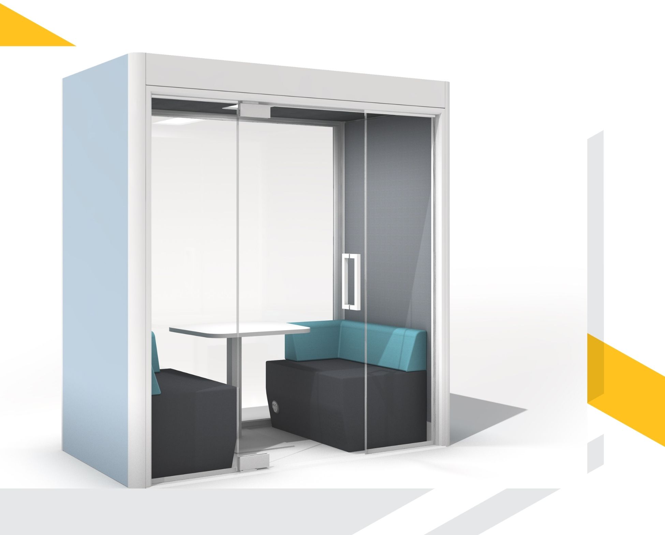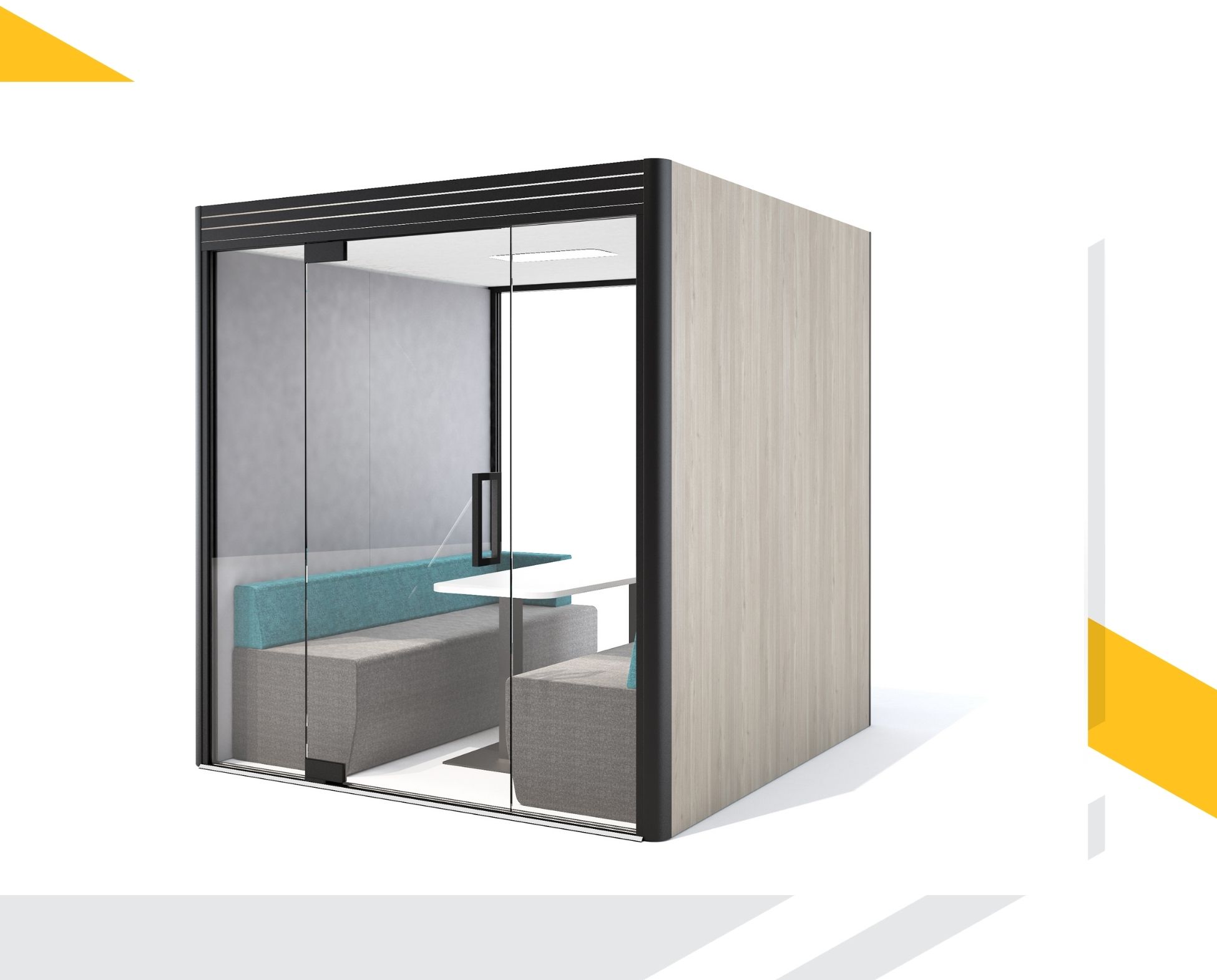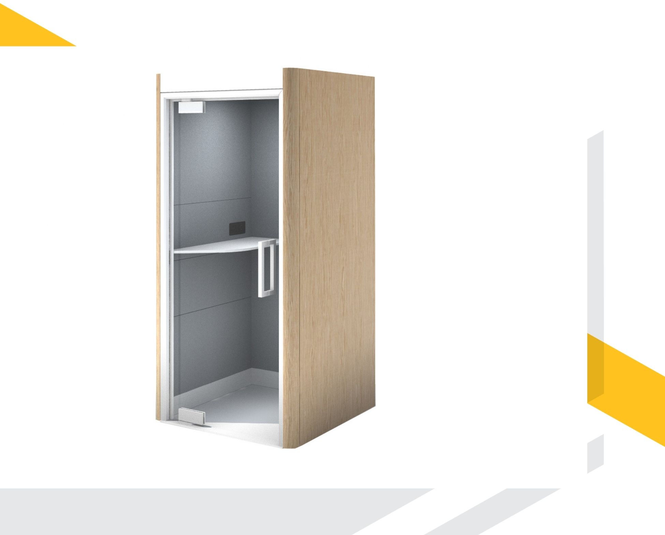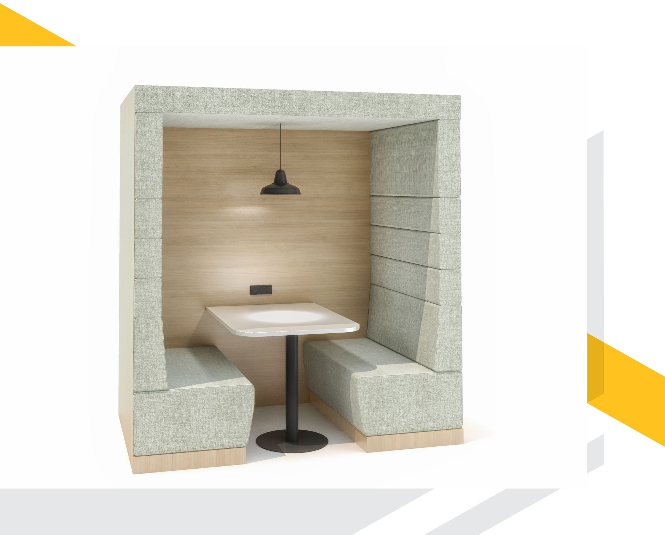Designed for collaboration and team bonding
The Kube Social office booth is a versatile open-fronted booth, available in three distinctive shaped ceiling options. This system provides the perfect design solution for encouraging socialisation between employees and impromptu meetings in the office space. The space is semi-private with an optional rear wall to allow for further privacy.
A range of anti-microbial, waterproof and flame-retardant fabrics are also available.
Kube Social Booth Standard Specification
Virtually anything is possible with our Kube range, please get in touch using the contact details below if you would like to discuss a bespoke design. Alternatively, download the specification datasheets for more options.
External dimensions:
Width – 2000mm
Depth – 1200mm
Height – 2180mm
Interior dimensions:
Width – 1694mm
Depth – 1200mm
Height – 1990mm
Ceiling options:
Straight, radius or pitch
Standard internal features
(download spec sheet for more options):
Acoustic lined panels
Passive infra-red sensor
Ceiling hung pendant light
Specification Support
If you have any questions or enquiries regarding the design or specification for our Kube range, please contact our expert team who will be happy to support you.
