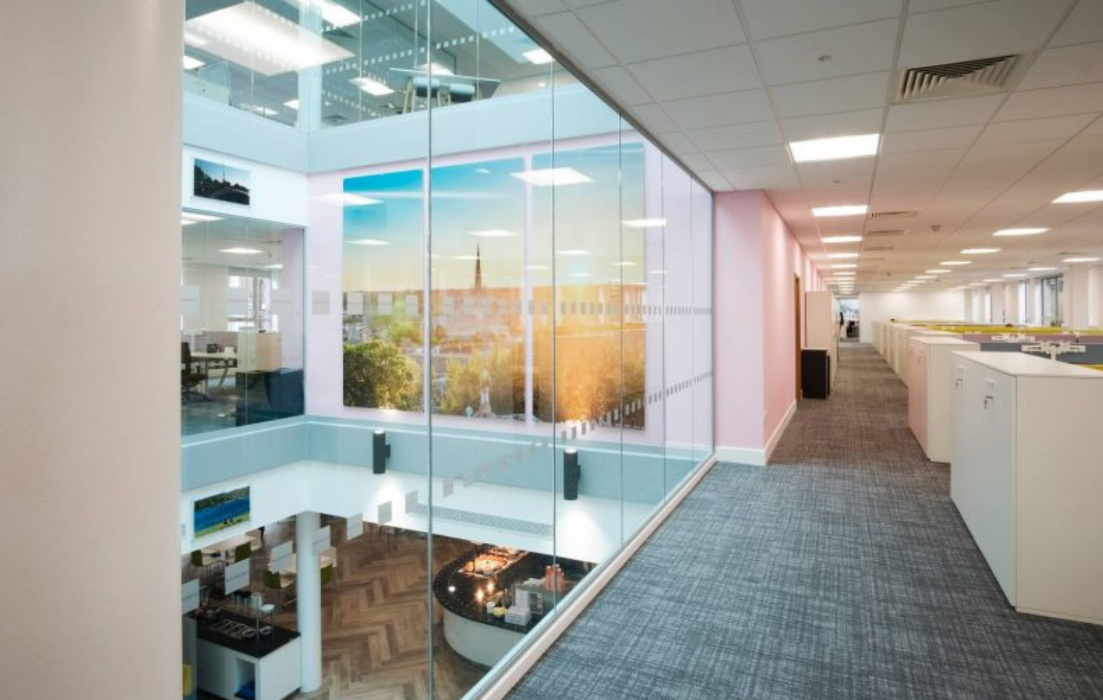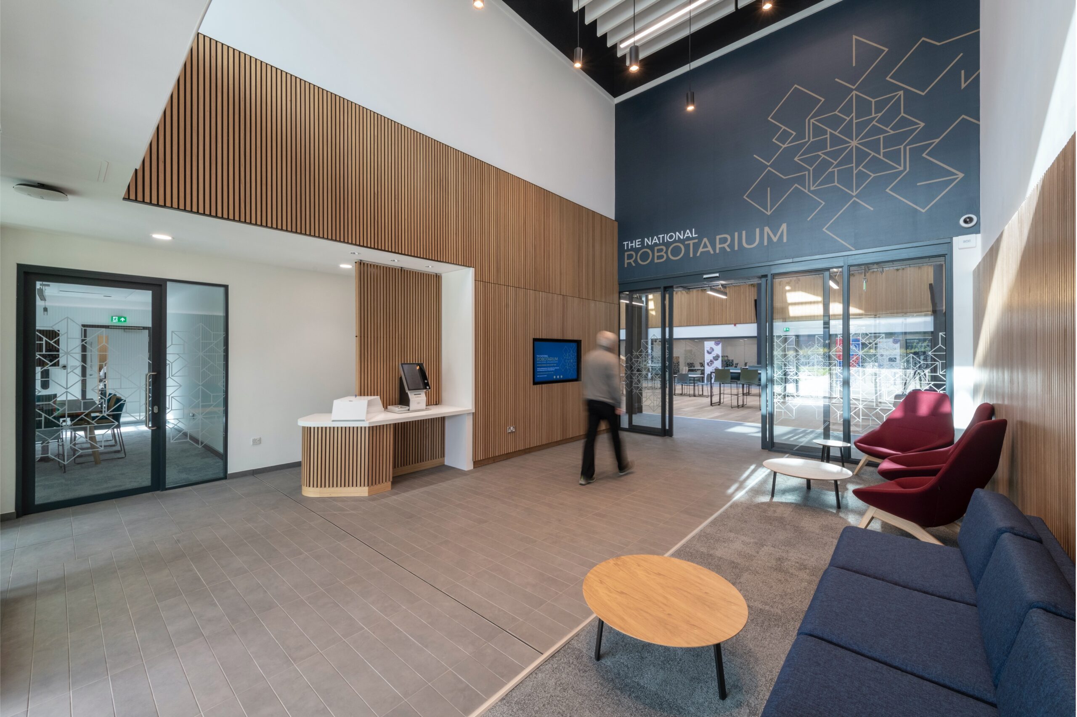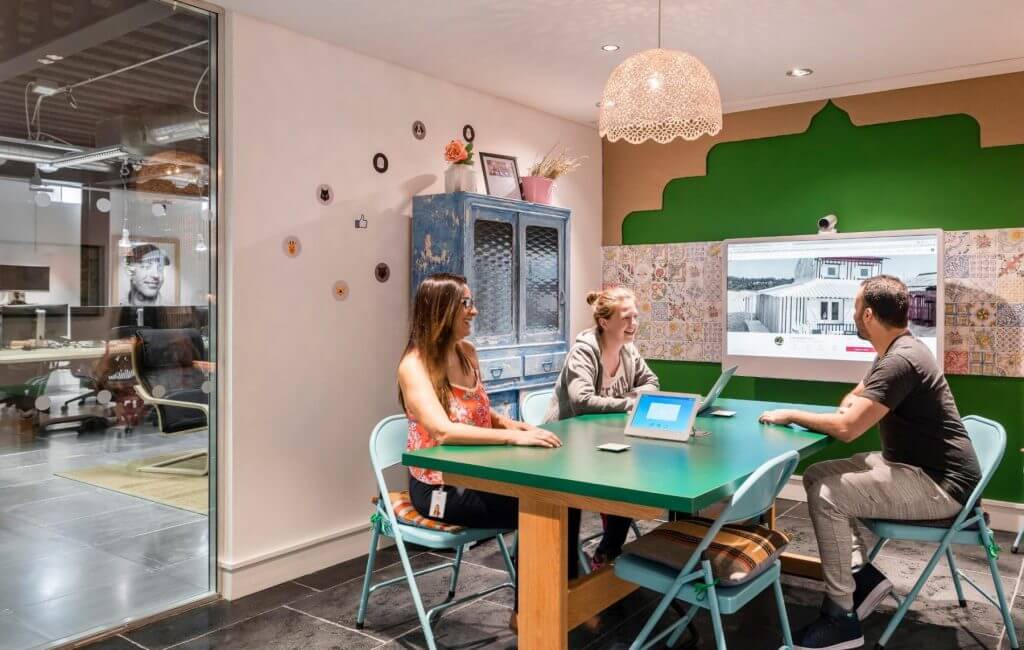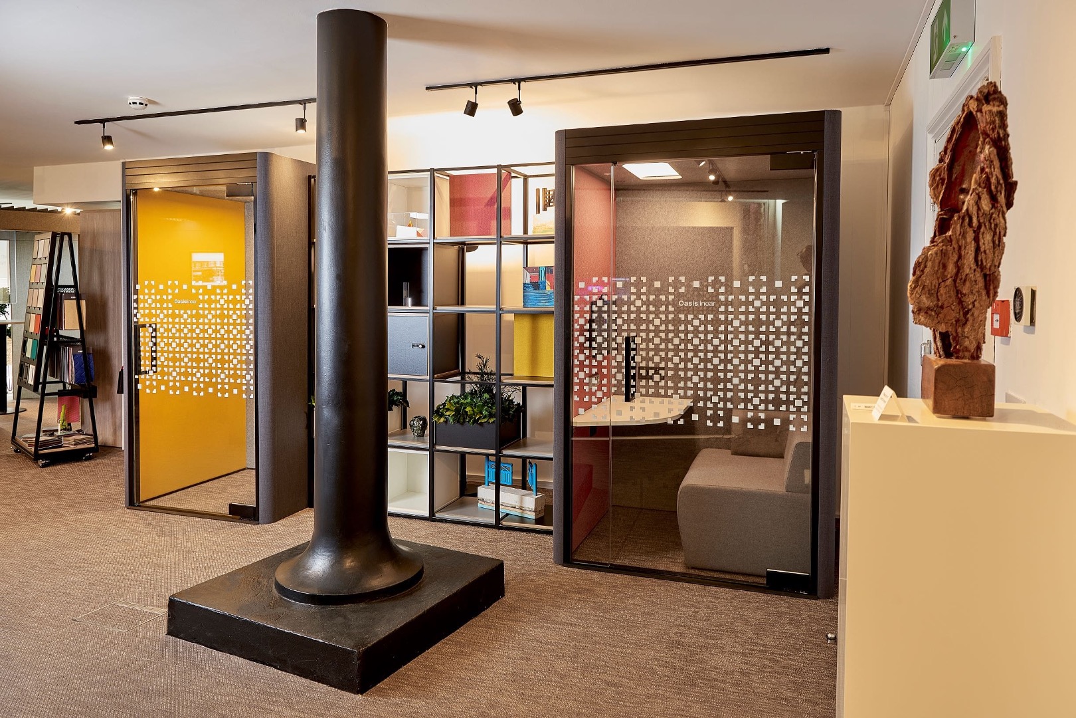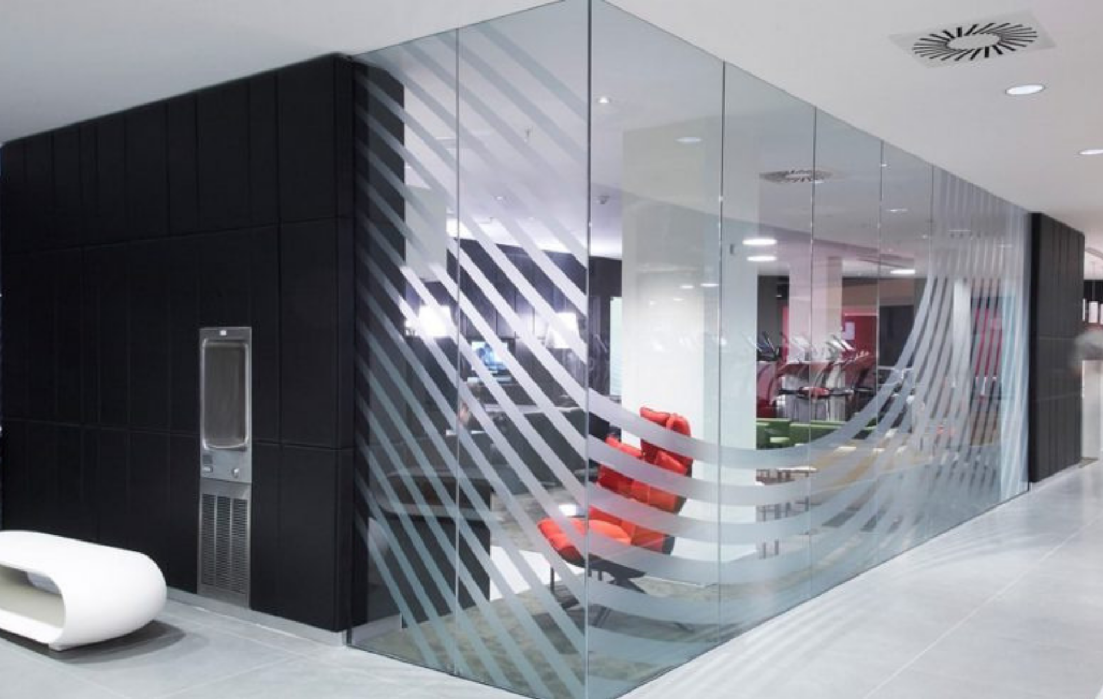We have created a dedicated FAQ area to answer architect’s most commonly asked questions. This is intended to help support the specification process and the understanding of key considerations. If you would like to know more, please register to our RIBA CPDs, or contact our Specification team directly using the details below.
Fire FAQ’s
Acoustic FAQ’s
Our UK Specification Team
Please contact our Specification Team below for any technical, specification and design support.

London & SE England
Richard Humphries
Project Specification Manager
E: Richard.Humphries@komfort.co.uk
T: +44 (0) 7935 422 219

London & SE England
Steven Coveney
Regional Sales Manager
Contractors & Installers
E: steven.coveney@komfort.co.uk
T: +44 (0) 7515 794 396

Northern England, North Wales & East Midlands
Priti Gadani
Senior Specification Consultant
E: Priti.Gadani@komfort.co.uk
T: +44 (0) 7976 765 730

Northern England, North Wales & East Midlands
Ellie Lawford
Project Specification Manager
E: Ellie.Lawford@komfort.co.uk
T: +44 (0) 7730 232 714

For Ireland, International Sales & Export
Dan Smith
Project Specification Manager
E: dan.smith@komfort.co.uk
T: +44 (0) 7739 821 653
Komfort works the top international fit out companies worldwide and is actively searching for contractor & installer partners globally. Dan’s team can offer expert product advice in conjunction with import and export expertise.

Scotland & North East
Allan Orr
Project Specification Manager
E: allan.orr@komfort.co.uk
T: +44 (0) 7394 568 314

West Midlands, The SW & South Wales
Sam Sanghera
Project Specification Consultant
E: sam.sanghera@komfort.co.uk
T: +44 (0) 7943 344 336

West Midlands, The SW & South Wales
Michelle Kundola
Key Account Consultant
E: Michelle.Kundola@komfort.co.uk
T: +44 (0) 7504 630 143
Komfort’s RIBA CPD Seminars
Komfort is currently offering the below RIBA accredited CPD seminars to help designers during the specification process.
Contact Our Specification Team
If you have any questions you would like answered, or for more information, please contact our Specification team below. We would love to hear from you to share design ideas and support you in the specification process.


