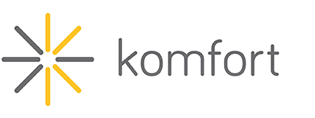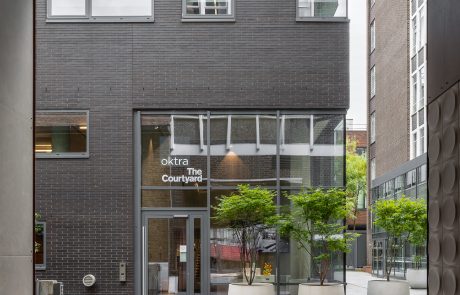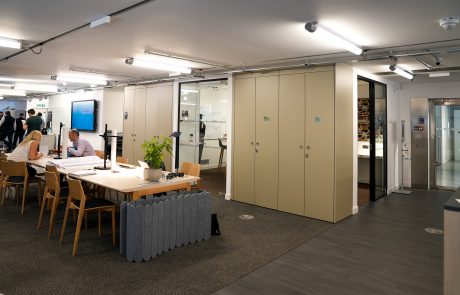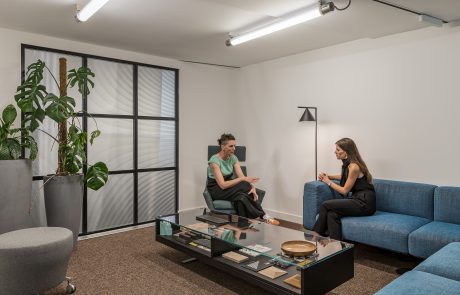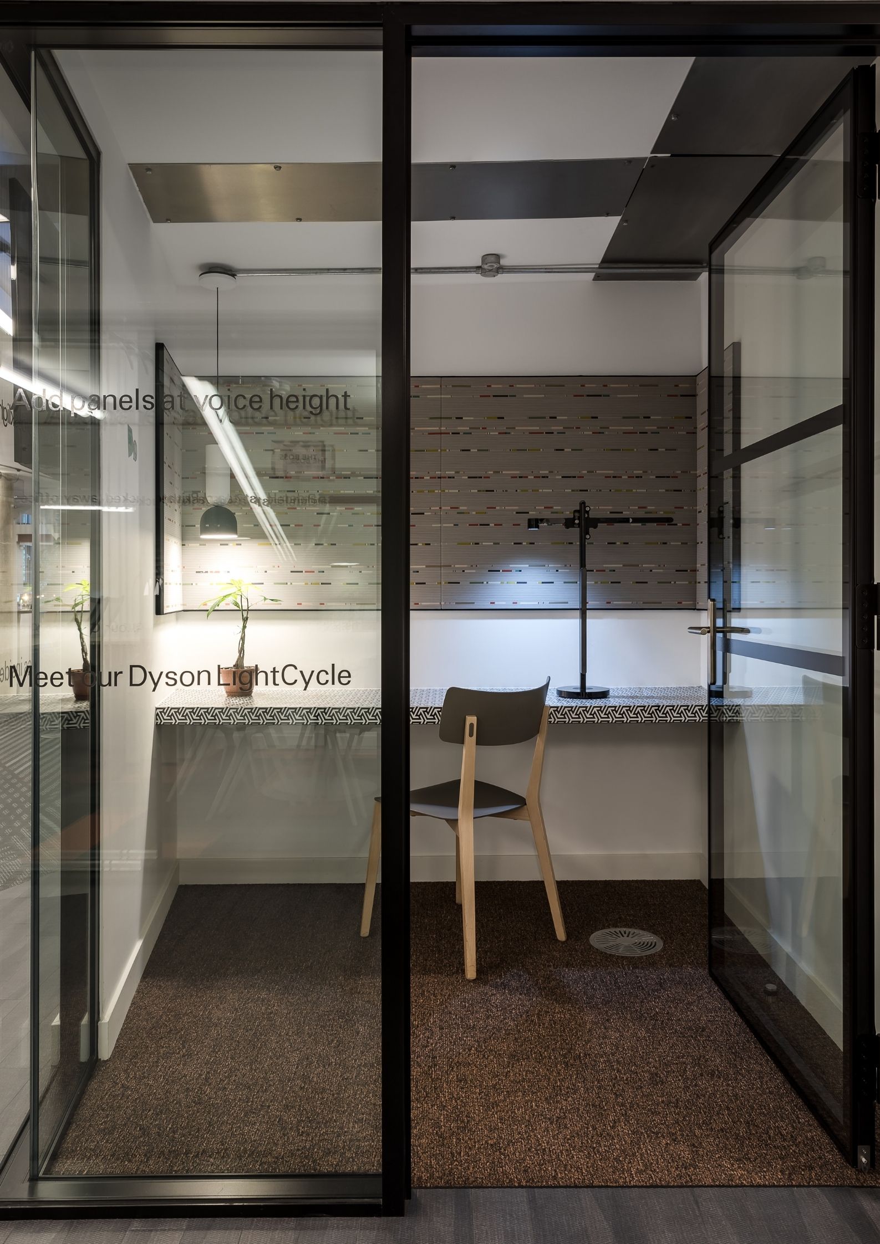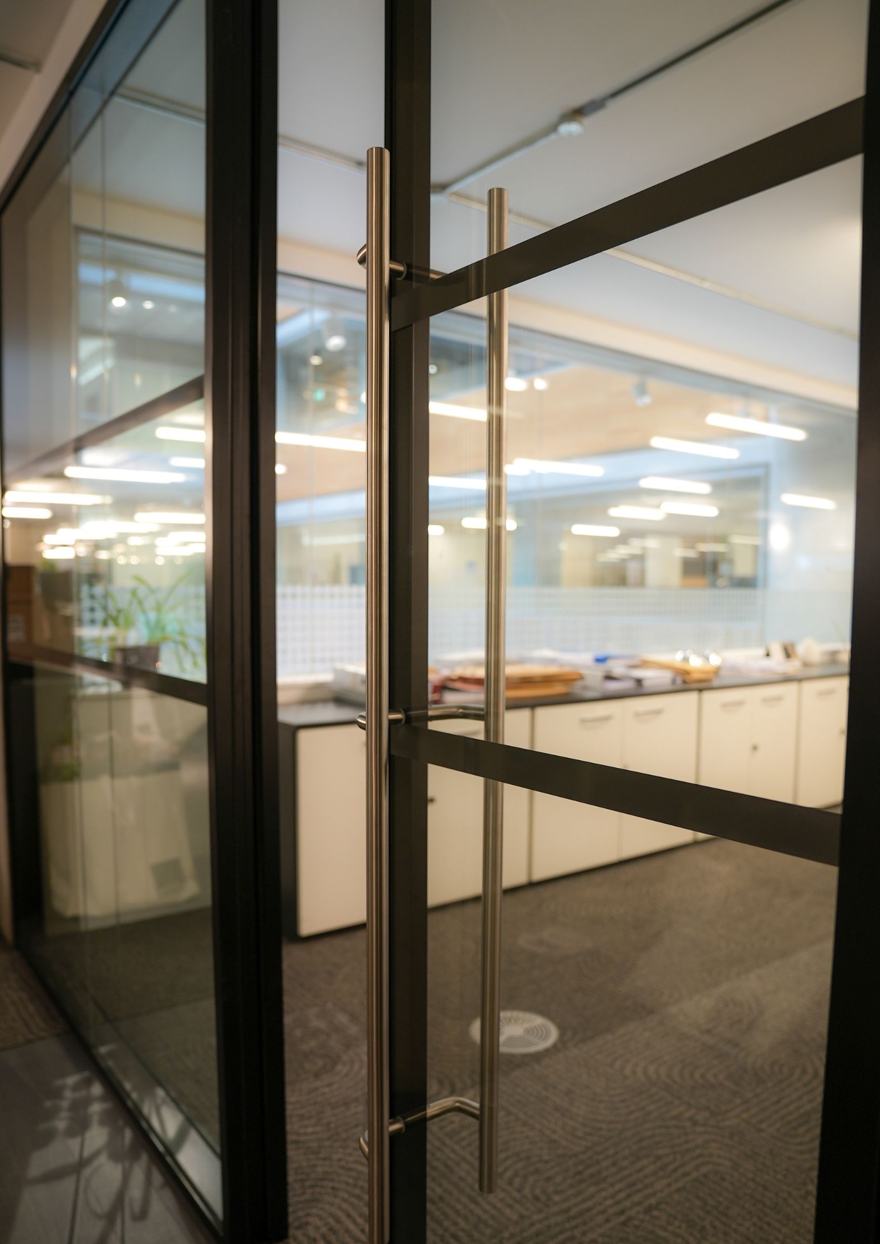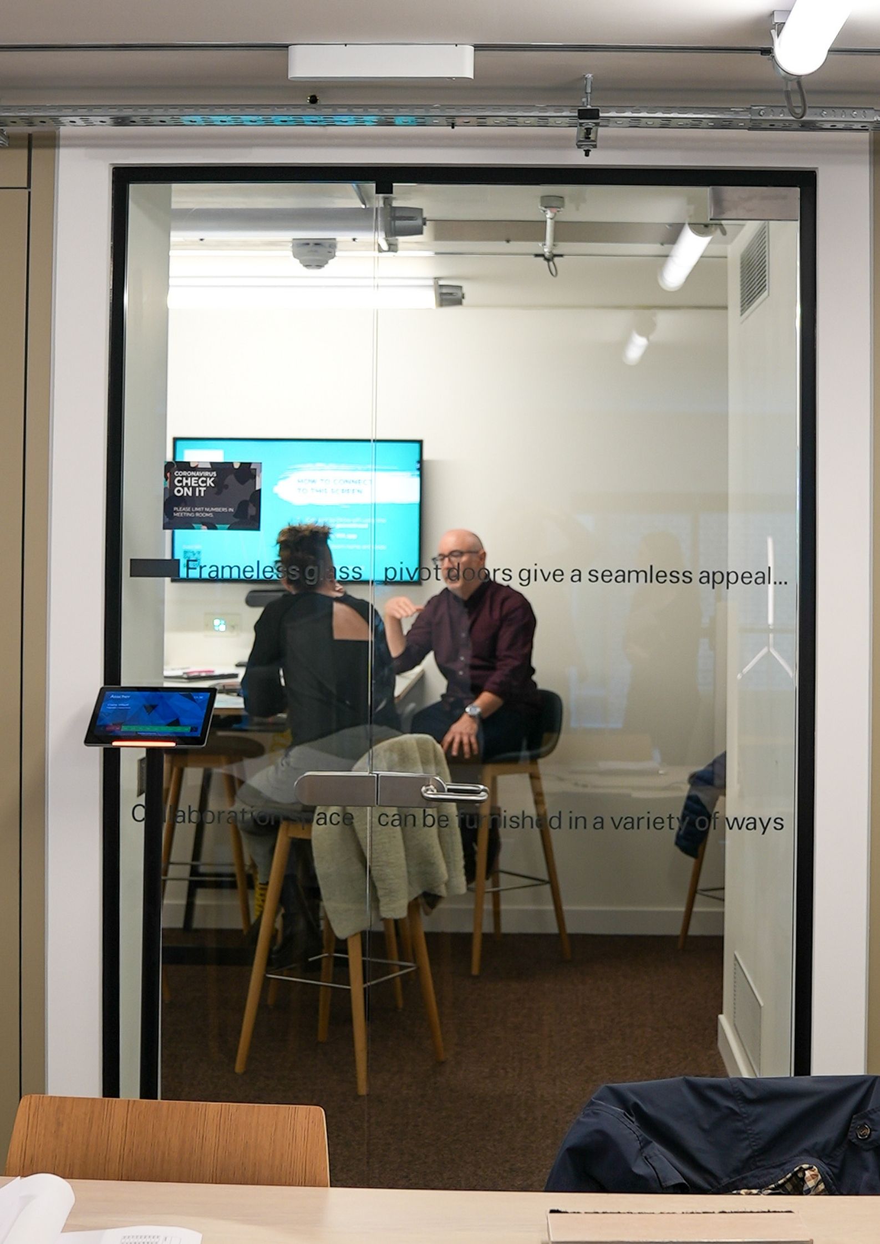Komfort in
collaboration
with Oktra
A shared vision to
create unique and
memorable spaces
With the recent launch of Komfort Partitioning’s future vision, the team is delighted to announce their new working relationship with Oktra, one of the UK’s leading office Design and Build companies.
Having collaborated with Oktra in fitting out their stunning new London HQ, Oktra and Komfort ignite a shared passion for creativity and designing unique and memorable interiors. Challenging boundaries and setting new benchmarks for how commercial interiors will work for future generations.
Only when knowledge, creativity and passion come together can a team create spaces in which people truly feel a sense of belonging.
Located in the heart of Clerkenwell, the new workspace is designed to be people-centric, with Komfort and Oktra working together from the initial concept.
From the outset, it was important to Komfort to realise how Oktra intended the occupants to use, move and interact throughout the space, along with the technology, acoustic, wellbeing and safety considerations.
As part of the fit-out, Oktra have showcased Komfort’s enhanced Polar partitioning range and latest door systems to help unite and accommodate different working styles and to maintain a bright and open space.
This showcase includes Komfort’s slimline Polar 54 system, Polar 100 double glazed partitioning system with impressive acoustic ratings, Komfort’s SwitchGlass technology and much more. Each system complements the people-centric design brief, maximising the feeling of openness and offering leading performance. You can read more about each of these systems by downloading our brochure.
“Collaboration is a massive part of Oktra, and when we are looking for partners, we want people that we can work very closely with and rely on. Komfort’s product offering was exactly what we wanted for this space and working with them was easy…we got straight through the design concepts, which they then visualised for us and then built very accurately on site. We got exactly what we wanted and what was shown to us on day one.”
Claire Elliott, Group Technical Design Director – Oktra
“We were delighted to have the opportunity to work alongside Oktra in redesigning their office. Oktra is a perfect fit partner for Komfort moving forward and this showroom is a great example of our capabilities and product offering. I am really proud of this partnership, and it will allow us to work together to deliver some fantastic projects.”
Jim Smith, Managing Director – Komfort
Within the Design and Build and Specification Interiors market, Komfort collaborates to pioneer exciting change. This partnership demonstrates a hugely pivotal time for Komfort as we expand and develop within this exciting and dynamic market.
Oktra’s London HQ is a true reflection of their reputation of creating brilliant places for people to work. If you would like to visit Oktra’s new office for a closer look at our systems, please contact our London Specification team and we can arrange a visit.
Systems Installed
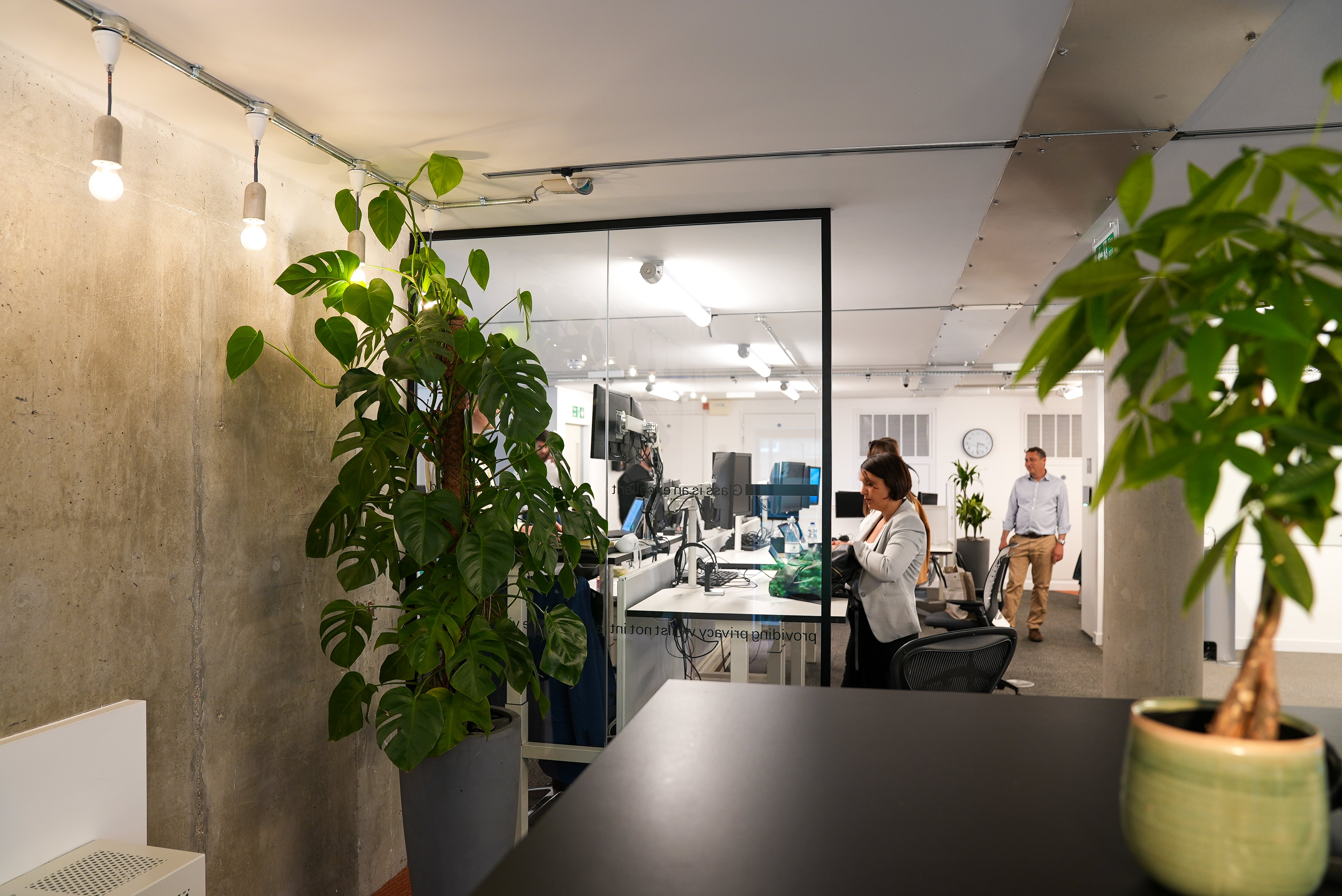
Polar 30
Komfort’s minimal and discreet single glazed system creates a seamless appearance and naturally brightens any room, also achieving up to 40dB (Rw). The flexibility of the system means that it can be used with a range of configurations to suit unique design requirements.
This system was installed in Oktra’s Hot office on the ground floor, as well as the Asscher meeting room. Read more about Polar 30 here.
Polar 54
Offering flexible design solutions with both single and slimline double glazed options, Polar 54 is a frameless bubble jointed glazing system with minimal trackwork. This system creates a stunning environment for any interior and achieves up to 47dB (Rw).
The double glazed system was installed in Oktra’s Pampel meeting room. Read more about Polar 54 here.
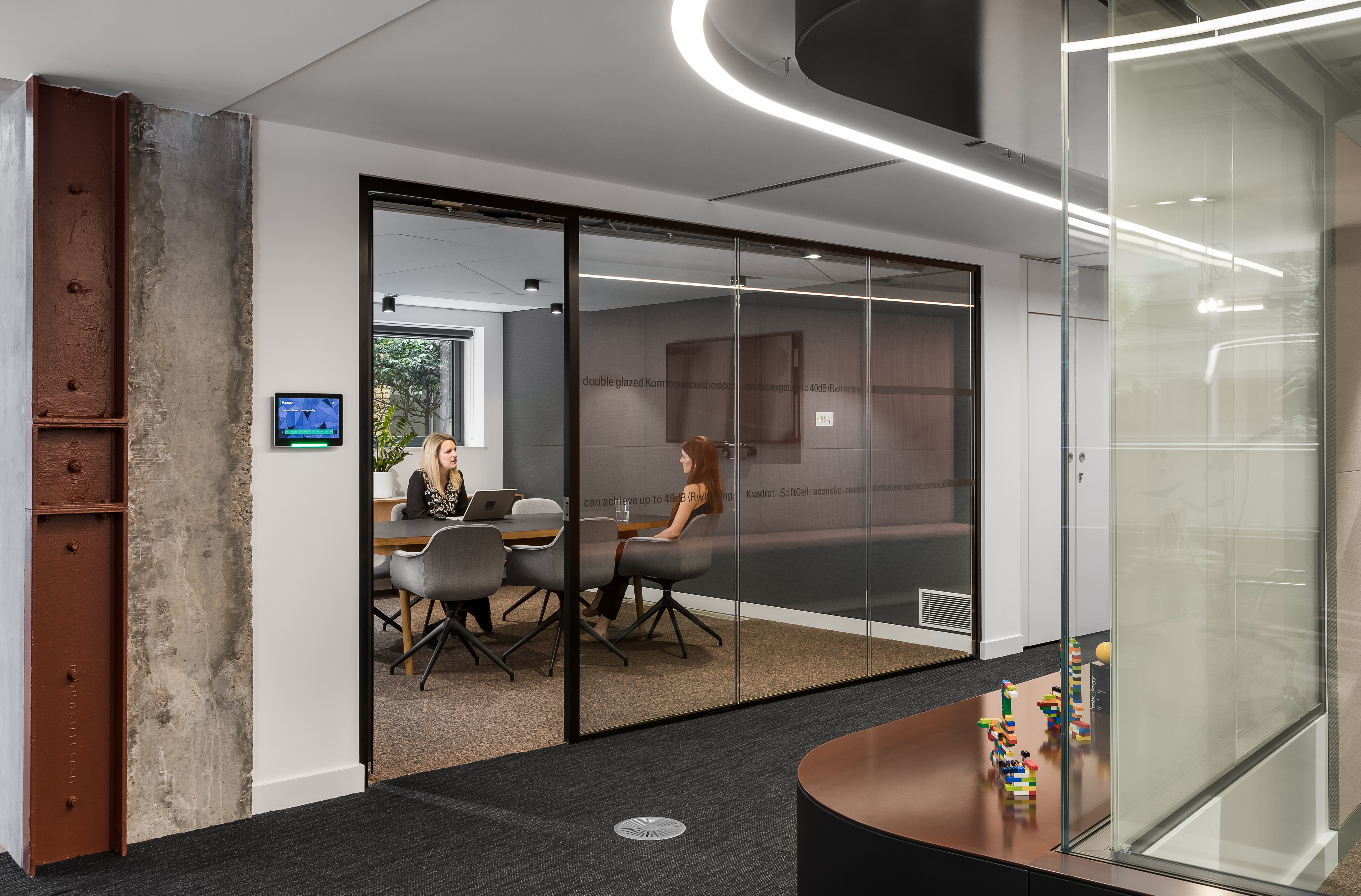
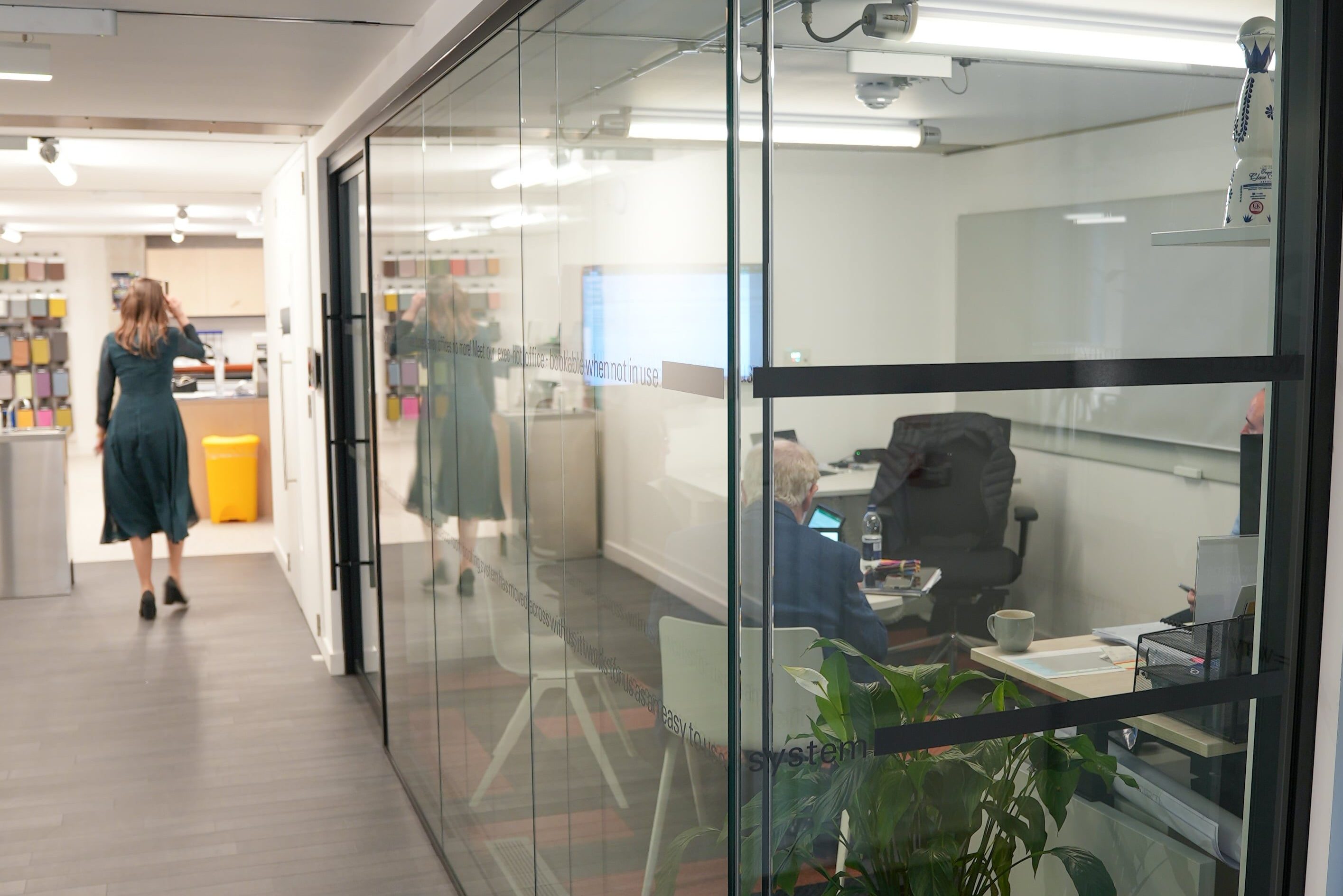
Polar 100
Polar 100 is Komfort’s acoustic double glazed system with intricate detail and intelligent design to combine contemporary aesthetics, elegance and performance. Ideal for creating private spaces within busy working offices, this system achieves up to 53dB (Rw).
For privacy, this system was installed in Oktra’s Phone Booths as well as the board rooms. Read more about Polar 100 here.
Sonik Doors
Acoustic glazed doors that can be used with any of Komfort’s partitioning systems, Sonik Doors have an automatic drop-down seal that maintains acoustic integrity.
For its acoustic properties, this system was installed in Oktra’s meeting rooms, boardrooms and phone booths. Read more about Sonik here.
Sonik Slide Doors
Sonik Slide is Komfort’s acoustic pocket double glazed sliding door that allows unlimited possibilities to divide spaces and intelligent space saving benefits.
This system was installed in Oktra’s Pendeloque office. Read more about Sonik Slide here.
Frameless Glazed Doors
The discreet finish of Komfort’s frameless glazed doors increase natural light, allowing for uninterrupted views and creating a clean and contemporary finish to any space.
This system was installed throughout Oktra’s office. Read more about frameless glazed doors.
Kross Glaze 600
Komfort’s industrial style glazing brings an intriguing and characterful way of dividing open-plan spaces into beautiful private areas with an Art Deco aesthetic. When balanced with contrasting natural materials, exposed brickwork and biophilic design, Kross Glaze comes to life.
Komfort’s Kross Glaze system is available with reeded, coloured, textured, interactive glass and allows designers to be creative with the glazing and panes with limitless options. This system is ideal for integrating tech panels for room booking systems and more.
This system was installed in Oktra’s Radiant room to create a feeling of serenity and escapism. Read more about Kross Glaze 600.
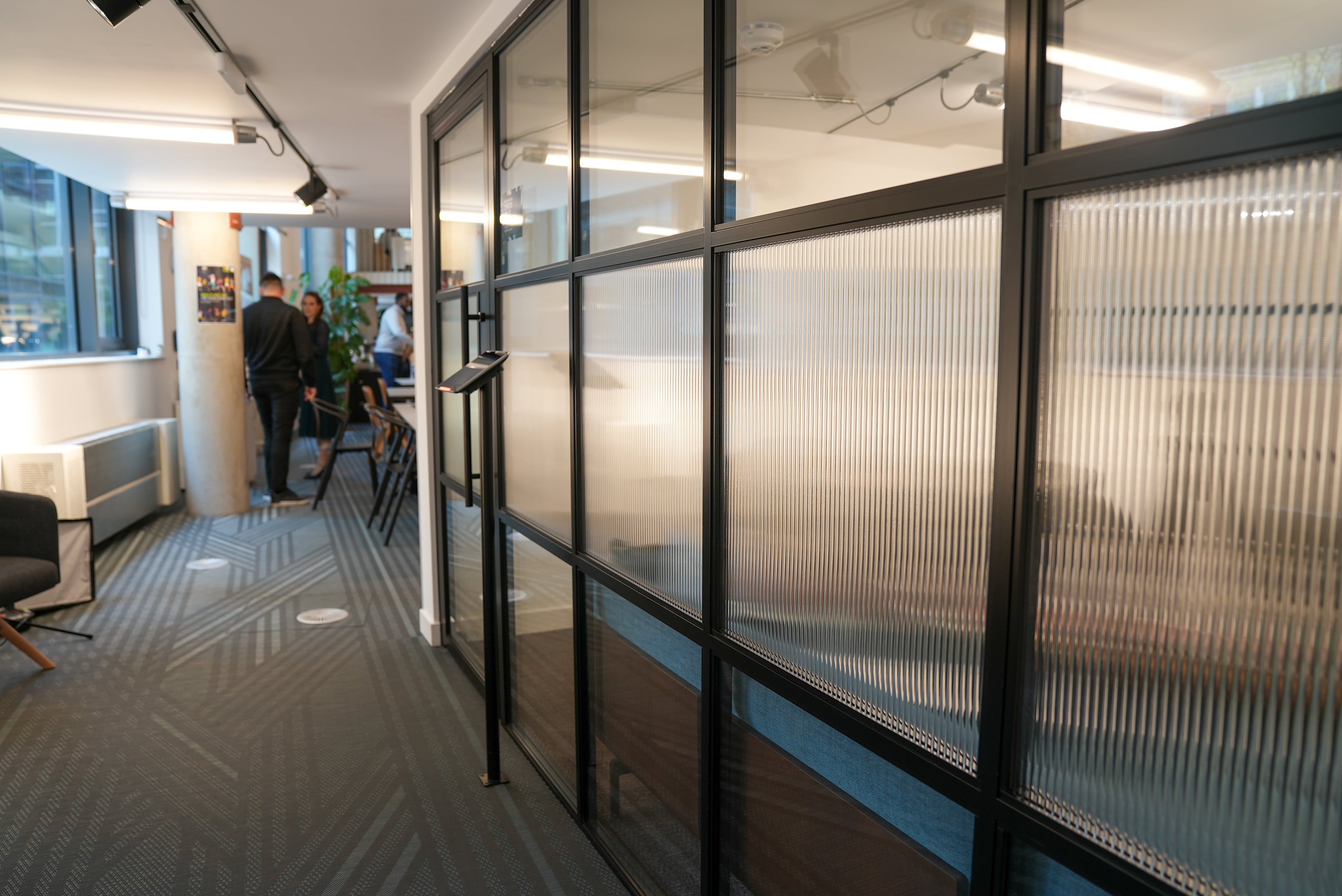
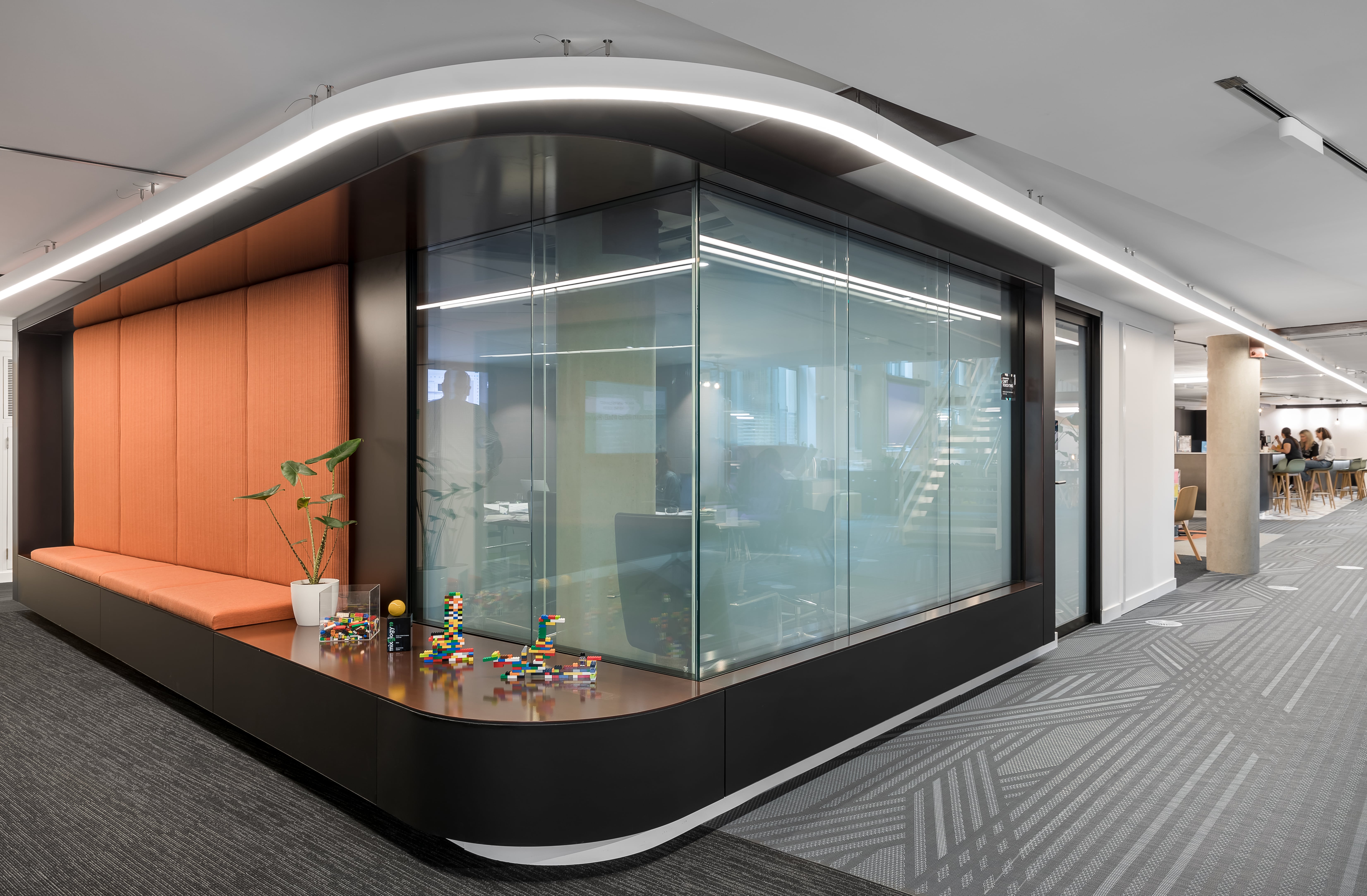
SwitchGlass
In a busy environment, privacy is vital. As an alternative to blinds, Komfort’s SwitchGlass offers privacy to the fullest extent using visually enhancing and space-saving technology. This can either be face applied to a range of glass types or integrated within a bespoke laminated glass. The glass changes from opaque to clear instantly at the flick of a switch to create the feeling of seclusion.
This system was installed in Oktra’s boardroom to both the glazing and door, offering the ultimate privacy. Read more about SwitchGlass.
Realise your vision
Our design-led Specification team works from the initial concept through to post-install, offering creative and technical support at every step. If you would like any support for your partitioning requirements, please contact the team below to realise your vision.
