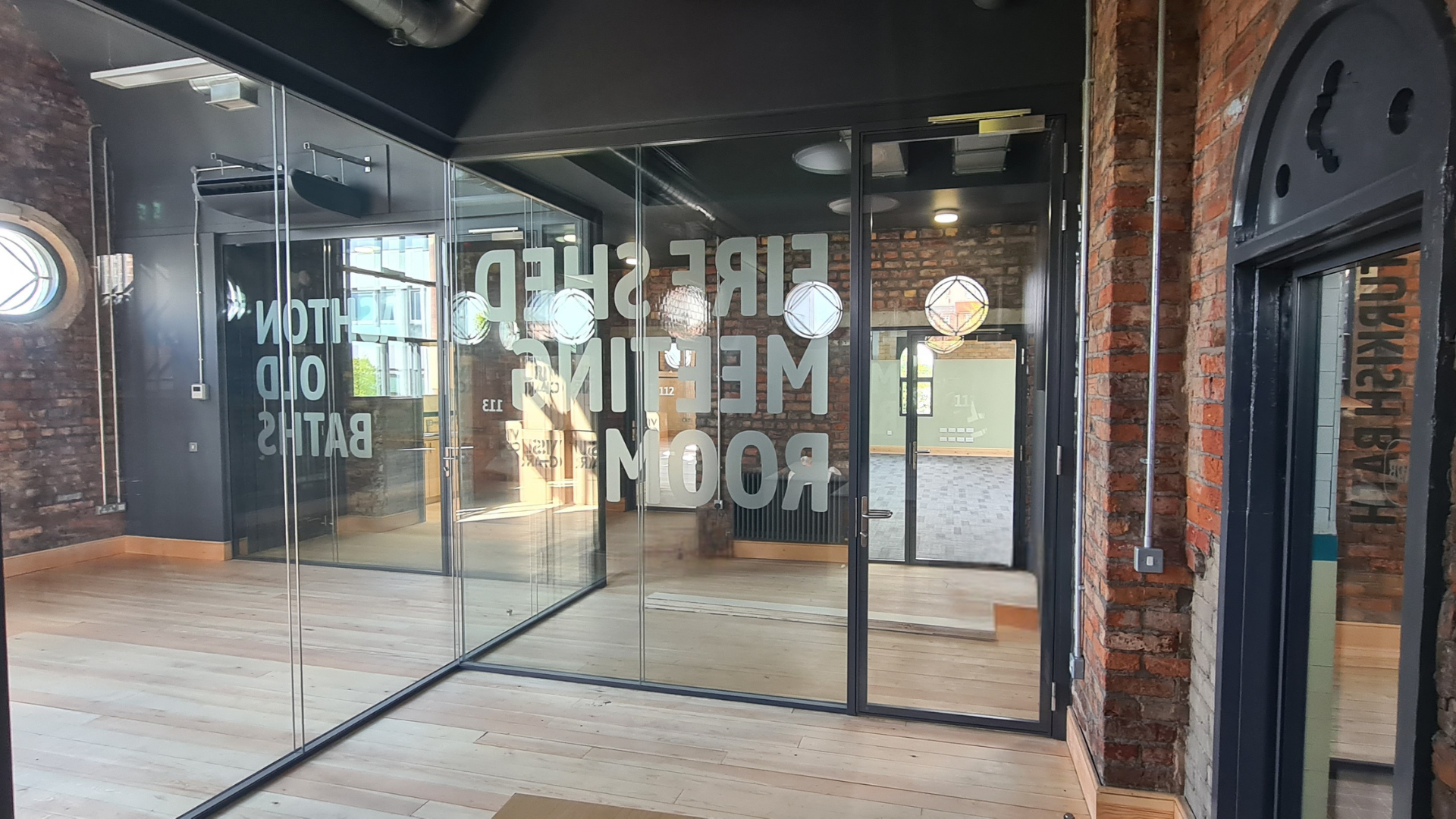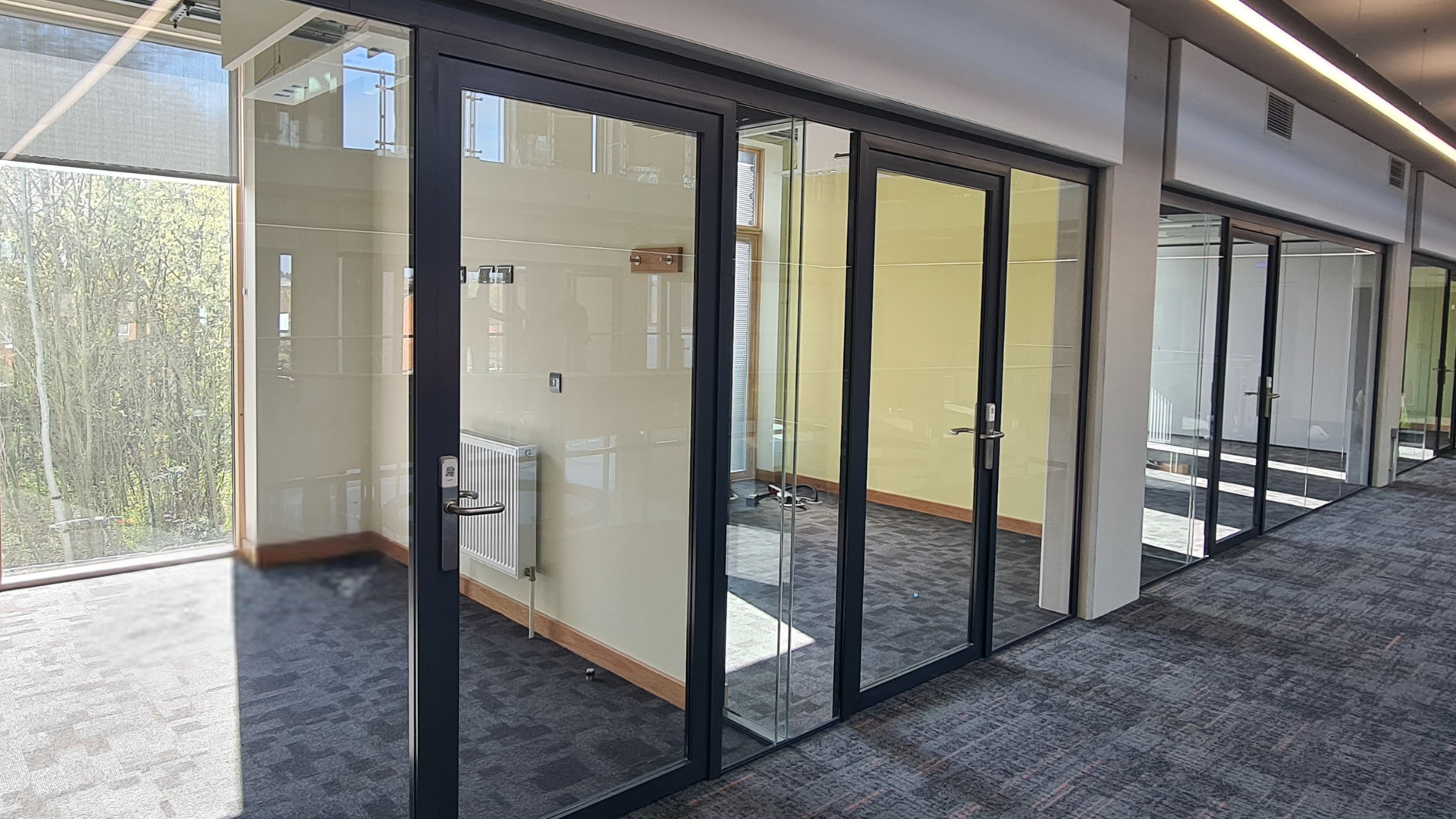Cheshire Storage Interiors
Cheshire Storage Solutions are specialists within commercial and industrial interior fit-out sectors since 2006. They offer full turn-key fit-out solutions for all floor & wall finishes and joinery items, supplying and fitting Komfort’s range of partitioning systems for a diverse client base.
More Information
Contact CSI
Cheshire Storage & Interior Solutions Ltd
Unit M, Wharton Park House
Nat Lane, Winsford
Cheshire
CW7 3BS
Contact: Stuart Dale, Director
Tel: +44 (0) 1606 869555
Mobile: +44 (0) 7704 007604,
Email: stuart@csisltd.co.uk
About Cheshire Storage Interiors
Their company employs fully qualified staff to carry out the full range of specialist work required for a successful project. They offer a complete service, working with clients from the initial design, project management, and procurement through to sign-off and post-implementation support.
It is important to them that each project contains input from the client so that issues and problems can be identified and rectified early in the development cycle. They provide solution from concept to completion offering full turn key fit outs including interior partition systems, floor and wall finishes, ceilings and joinery items.
With proven project management skills and an outstanding health and safety record, their company ethos is to work in partnership not only with clients but also with supply chain partners, enabling them to achieve the best value solution for their clients.
“Cheshire Storage Solutions have an established reputation for interior fit-out and have worked collaboratively with Komfort for many years. From initial design to project completion their attention to detail and unwavering dedication to the process make them the perfect partner for Komfort Partitioning.”
Jim Smith, Komfort Managing Director
Projects
Ashton Old Baths

Leciester Space Park Uni



