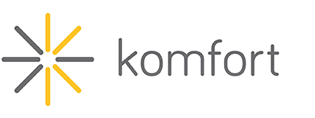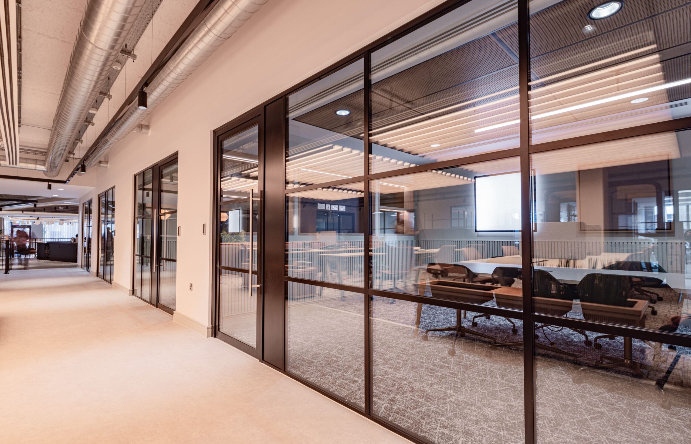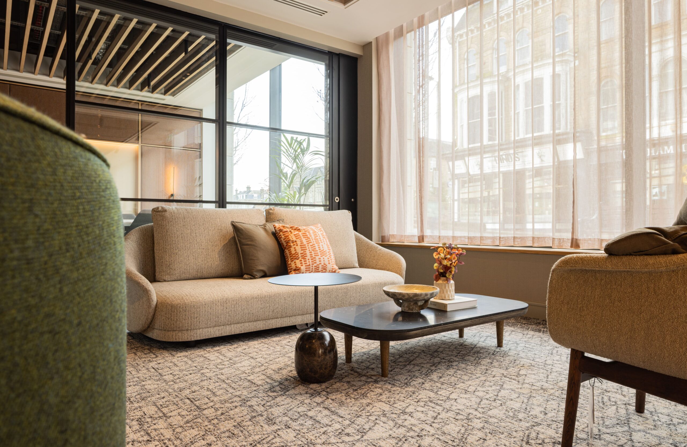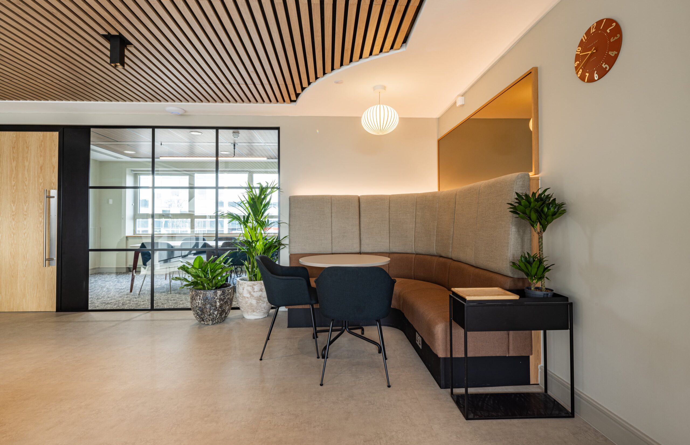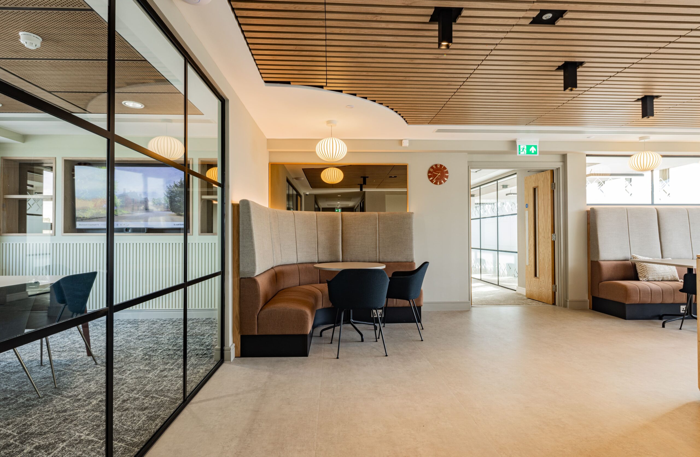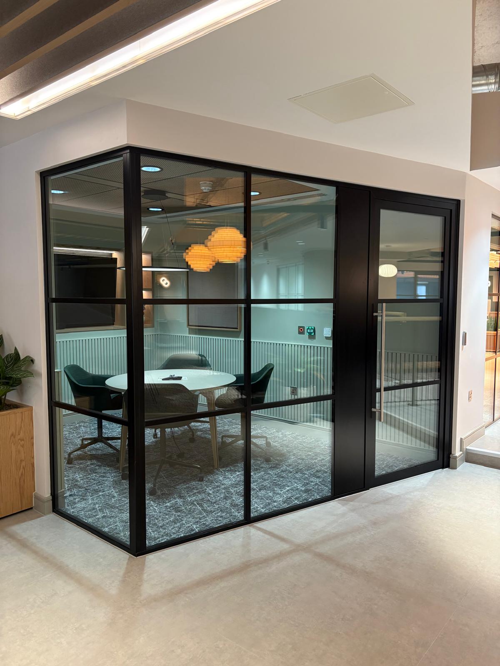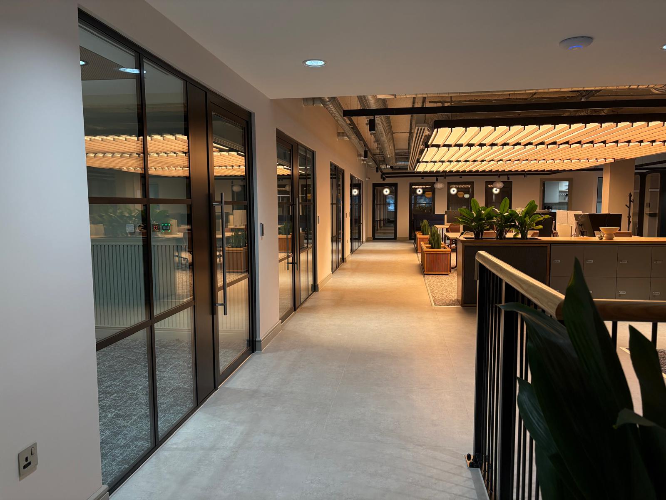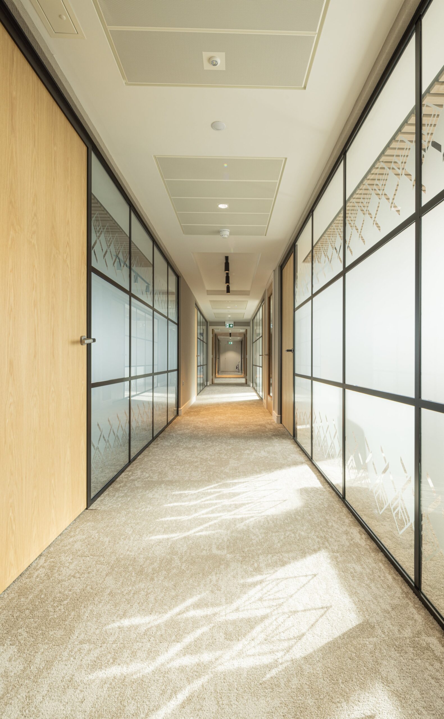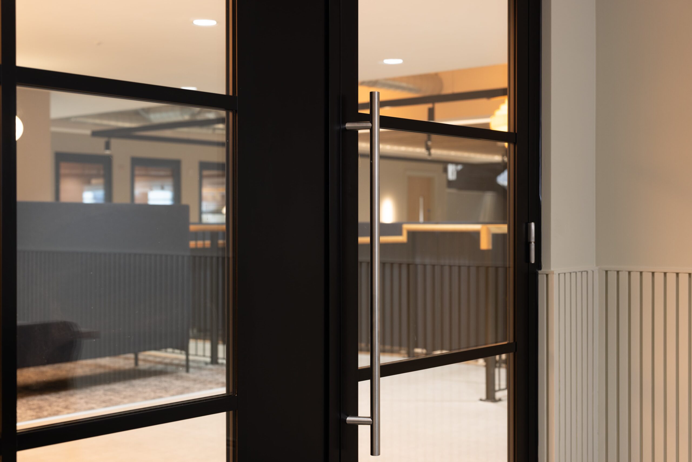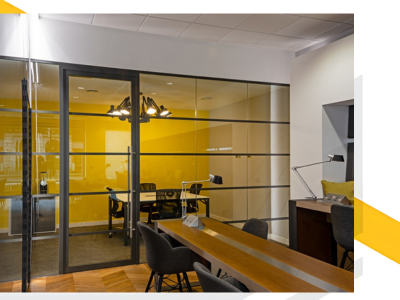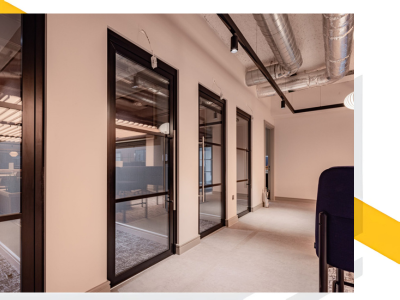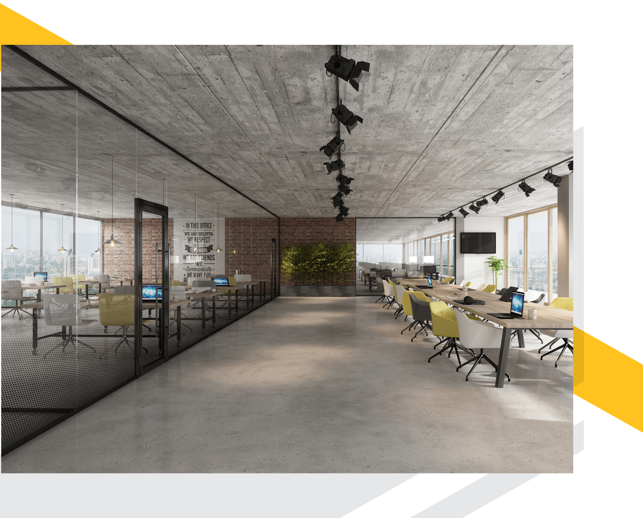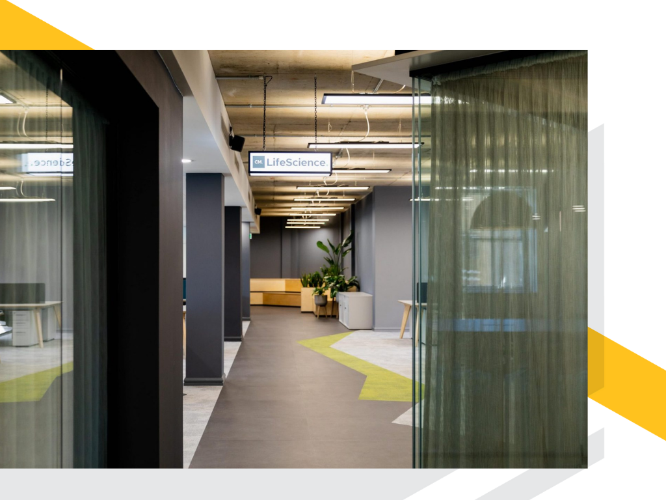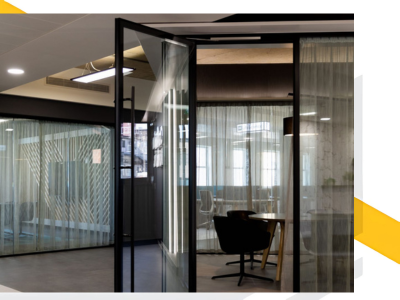Copthall Bridge
Client: WorkWell
Komfort Contractor Partner: Time Limit Interiors
Main Contractor: HACS Construction
Location: Harrogate
Sector: Grade A Commercial Office Fit Out
Komfort Systems:
- Polar 30 Single Glazed with Applied Bars
- Polar 54 with Applied Bars
- Sonik Doors
- Sonik Sliding Doors
- Timber Doors
- Tech Panels
- Steel Fire Doors with Side Screen
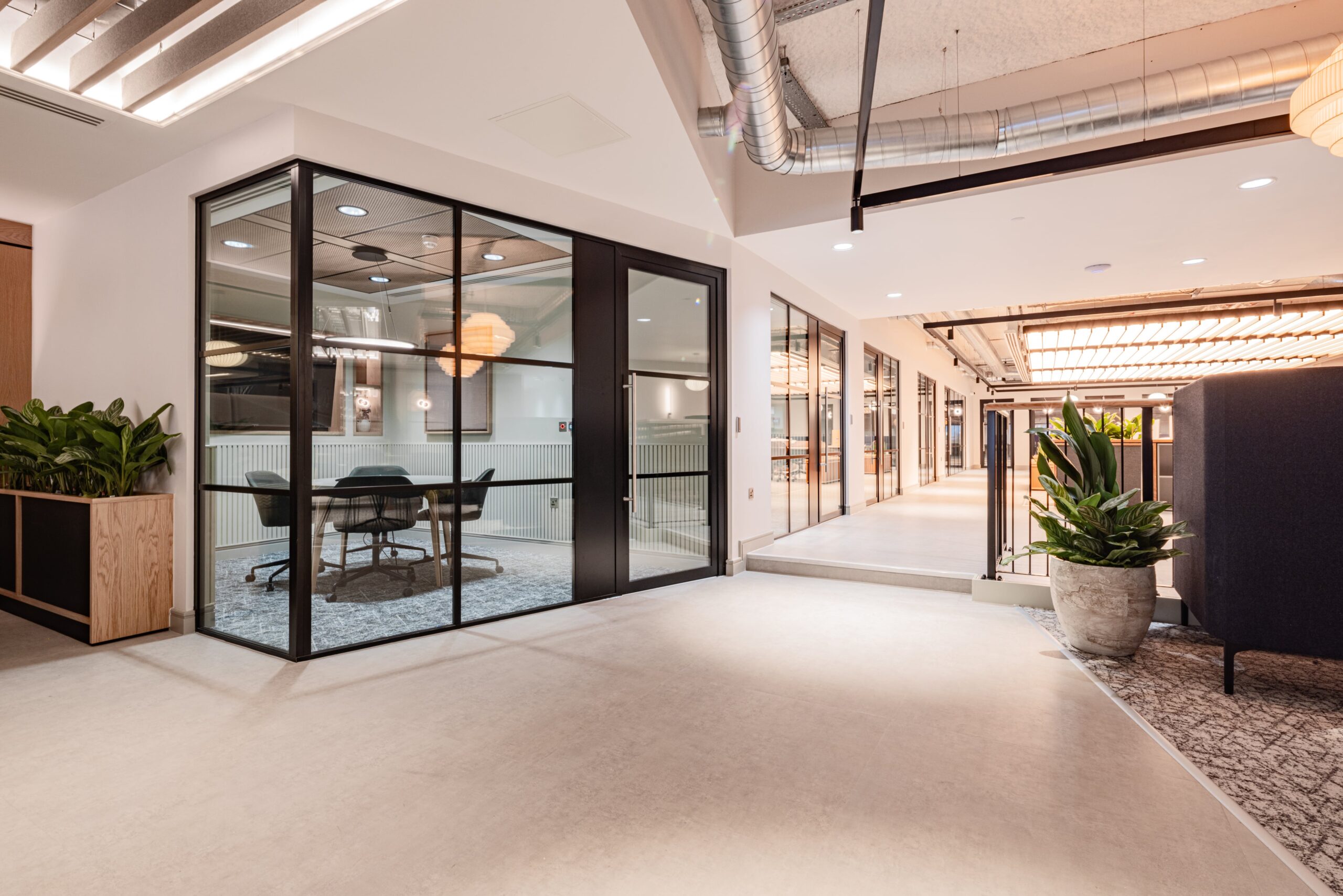
The Project at Copthall Bridge
Project Vision
The project brief emphasised the creation of a workspace that fosters both comfort and productivity through spacious, naturally lit offices. A key requirement was the inclusion of state-of-the-art meeting rooms, specifically designed to provide a professional and welcoming environment for client and partner engagements.
The brief ensured the team would be equipped with the latest technological infrastructure and provide ergonomically designed, modern workspaces to directly enhance employee well-being and drive productivity. Ultimately, the brief underscored the strategic importance of investing in cutting-edge technology and thoughtful design as a means to cultivate an environment where employees feel valued, thereby contributing to improved retention and sustained business growth.
Komfort’s Solution with Time Limit Interiors
To meet the project brief, Komfort collaborated with Time Limit Interiors, delivering high-performance, technologically integrated and visually appealing partitioning and door systems. Across floors one to three, our Polar 30 Single Glazed system with 12.8mm acoustic laminate glass and applied bars with timber doors were specified to fulfil the design specifications. Sonik Sliding doors were also installed on these floors to provide seamless access to individual work booths.
The ground floor required enhanced acoustics and privacy for its mix of meeting rooms and single work booths, therefore, our Polar 54 Double Glazed system with 12.8mm and 14.8mm acoustic laminate glass were specified. The use of applied bars complemented this glazing to ensure consistency in design across all floors. Supporting the performance requirements, our double-glazed Sonik doors were also installed on this level.
Further enhancing functionality, raised height windows and various screens were integrated throughout the project, with tech panels adjacent to doorways for room booking software. Additionally, Komfort’s Fire Screens team provided several EI30 steel doors on the ground floor, some featuring side screens with 18mm Pyroguard glazing.
Komfort Products Used
Quote from Time Limit Interiors
Komfort's proactive design support, from tender to installation, was key to achieving the desired aesthetic through strong collaboration with Ekho Architects and HACs. Together with our team, the clear specifications and presentations effectively illustrated the systems. Komfort's detailed technical drawings streamlined the architectural submission, and their active participation in team meetings ensured smooth issue resolution and project success.
Sam Cox, Time Limit Interiors
