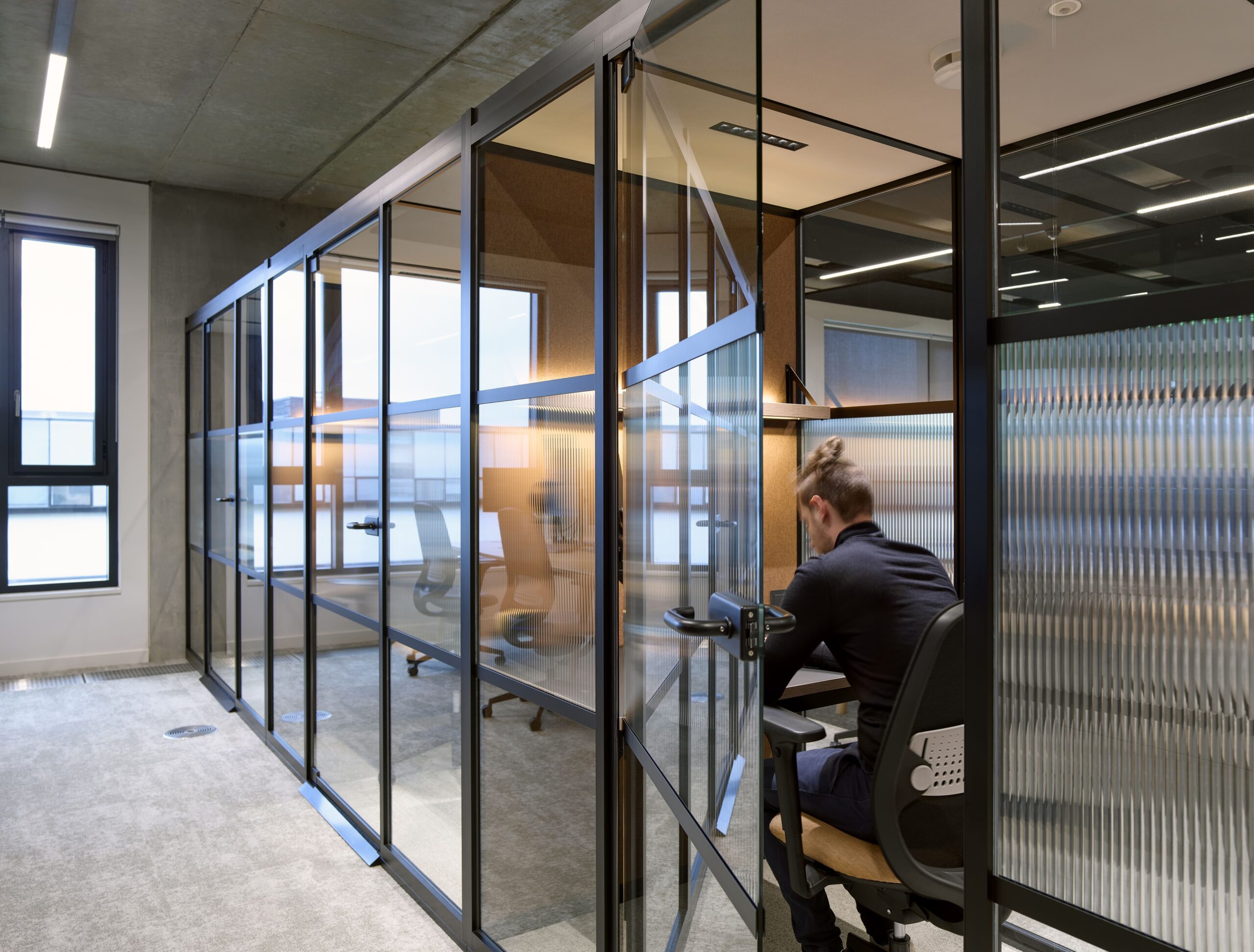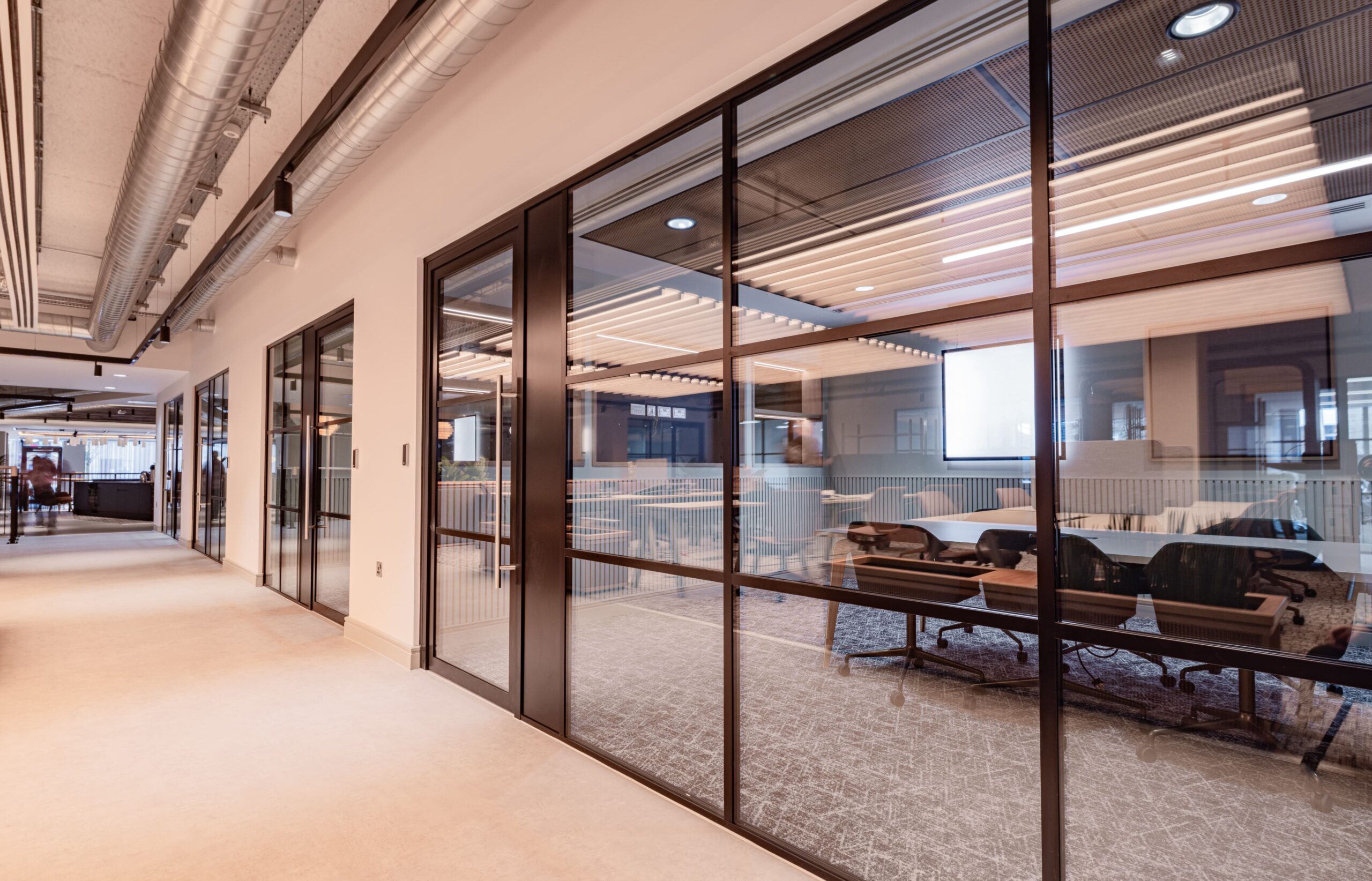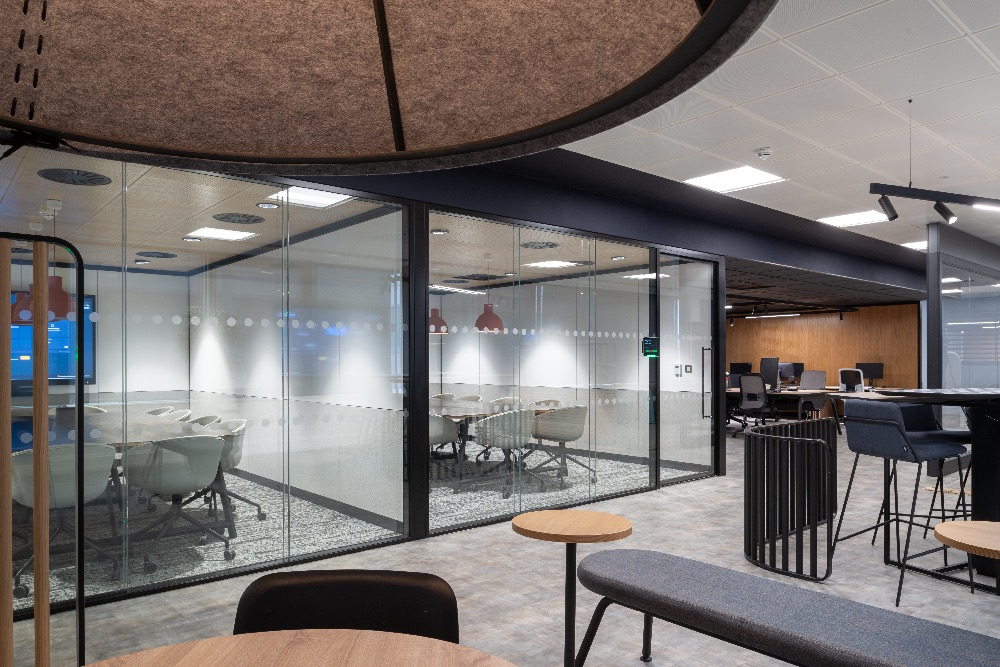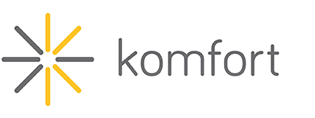Demountable vs. Relocatable Partitions: What's the Difference and Why It Matters for Your Office

In today’s work environments, office layouts are constantly evolving. Whether your clients are growing, restructuring teams or embracing new working styles, the ability to adapt to meet their space needs quickly and efficiently is so important. Clients are increasingly seeking flexible solutions that not only allow for quick reconfigurations but also align with growing demands for sustainability and waste reduction, especially with lease times getting shorter.
When it comes to internal walls, often the terms “demountable” and “relocatable” partitioning can get confused for the same thing. Below, we clearly identify the differences.
Demountable Partitioning
In essence, a demountable partition is a non-permanent wall system designed to be taken down without causing significant damage to the primary building structure (think raised floors, suspended ceilings, etc.). Unlike traditional fixed walls that require demolition, demountable systems offer a degree of flexibility, making reconfigurations far less disruptive.
The key characteristic here is the ability to take it down. However, this doesn't automatically mean it's ready for seamless reuse. Often, the process of demounting can lead to some sort of damage to the components.
As the demands for reduced waste, reduced embodied carbon and improved flexibility continue to grow, Komfort has been carrying out more and more Reuse projects using our previously installed Polar systems. You can read more about our Reuse scheme here.


Relocatable Partitioning
Now, let's talk about relocatable partitioning. While a relocatable system is, by definition, also demountable, it goes a significant step further. A relocatable partition is specifically manufactured to be taken down and reused in another location within the same building, with minimal to no damage to its components.
The emphasis here is on reusability. For a system to be truly relocatable, it typically needs to be capable of reinstallation using a high percentage (often 80% or more) of its original parts, fitting cleanly and efficiently into a new configuration. This is achieved through modular designs, dry-jointed systems and precise manufacturing that allows for clean disassembly and reassembly.
Polar Kreate
Our Kreate system is a perfect example of a fully relocatable partitioning solution. It offers exceptional design flexibility, allowing you to create beautiful and functional spaces that can be easily removed or altered without impacting the building’s core. It’s ideal for dividing space for the duration of a tenancy or when significant layout changes are infrequent.
This makes it an incredibly smart choice for:
- Growing Businesses: Easily adapt your client's office as teams expand or contract.
- Agile Workspaces: Support hot-desking, collaborative zones and quiet areas that can be reconfigured as needs change.
- Sustainability: Significantly reduces waste as components are reused, aligning with green building standards like SKA and contributing to a lower carbon footprint.
- Cost Efficiency: Over time, reusing your partitions saves you considerable money on new materials and installation labour.
- Tax Advantages: Relocatable systems often qualify as "Plant and Machinery" for capital allowances, providing tax advantages.
What's Right for You?
Choosing between demountable and relocatable systems comes down to your client's long-term needs and anticipated frequency of change:
- If you need a flexible wall system that can be easily removed or reconfigured with less disruption than traditional construction and you don't anticipate frequent, exact re-use of the panels themselves, a demountable system like our Polar range is an excellent choice.
- If you require the ultimate in flexibility, aiming to regularly reconfigure your office space while preserving materials and reducing costs and waste, then a relocatable system like Kreate is the best option.
As manufacturers and design partners in glass solutions, we believe it's crucial to work with designers as early as possible in the project lifecycle to truly understand the spatial requirements, aesthetic vision and anticipated future needs. Early collaboration ensures that the most suitable system is specified from the outset, leading to optimal performance, cost-effectiveness and maximum flexibility for the client.

