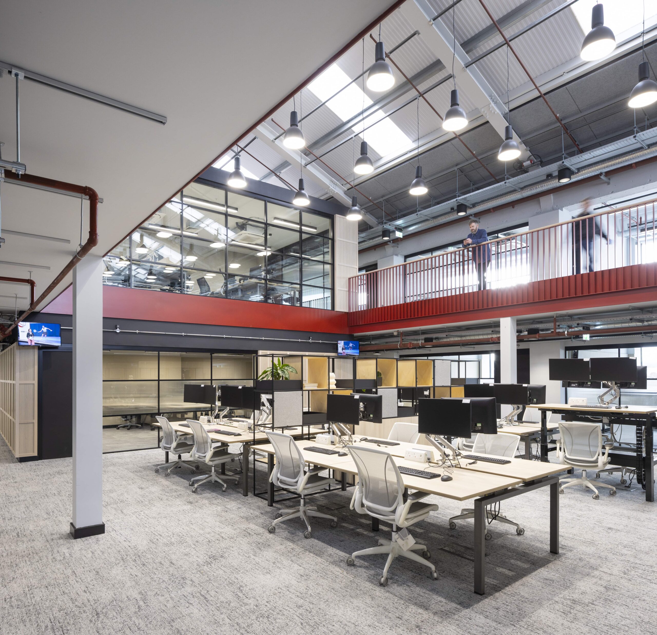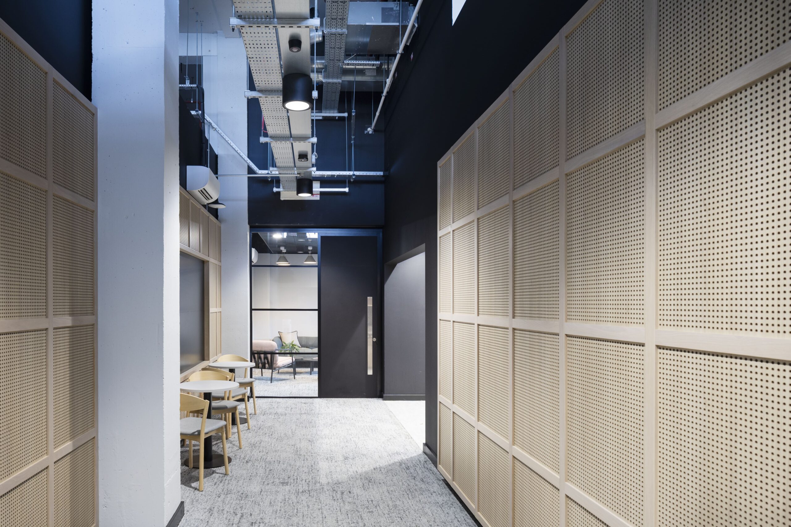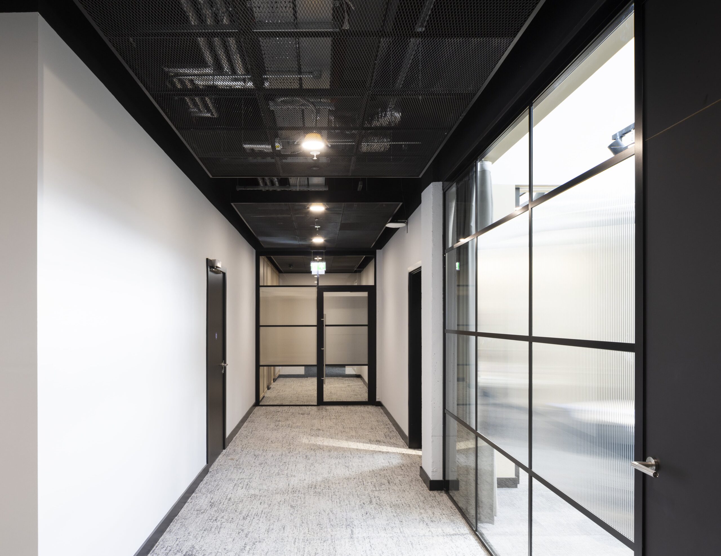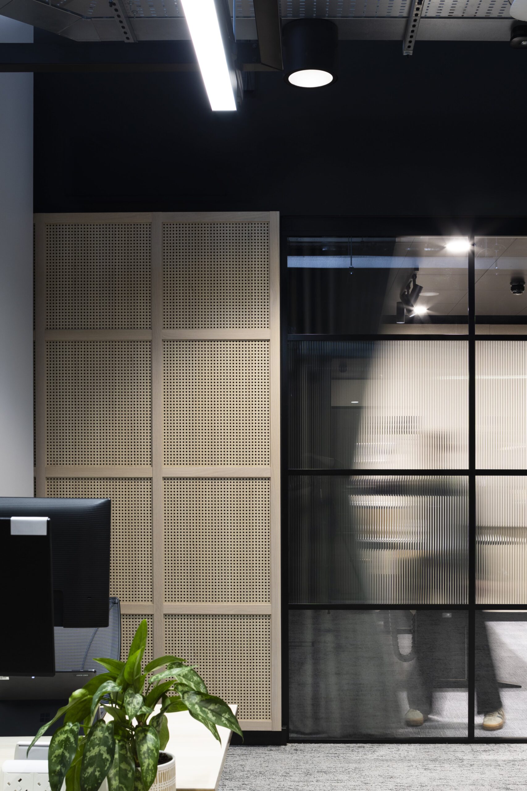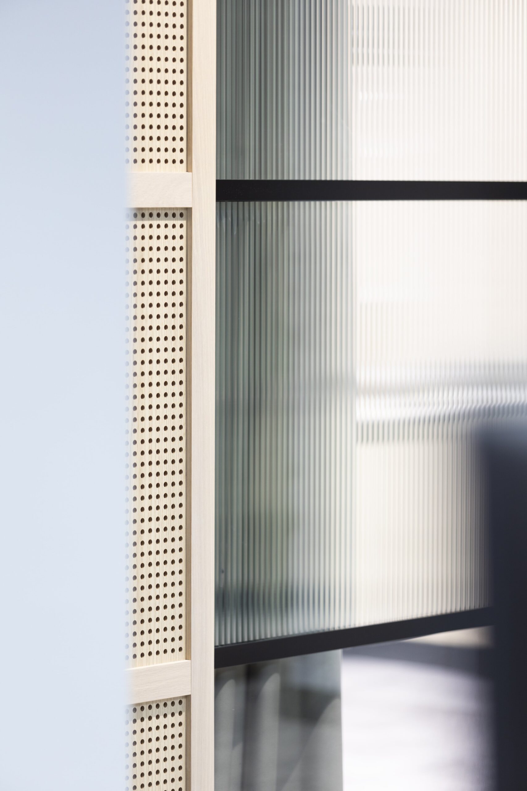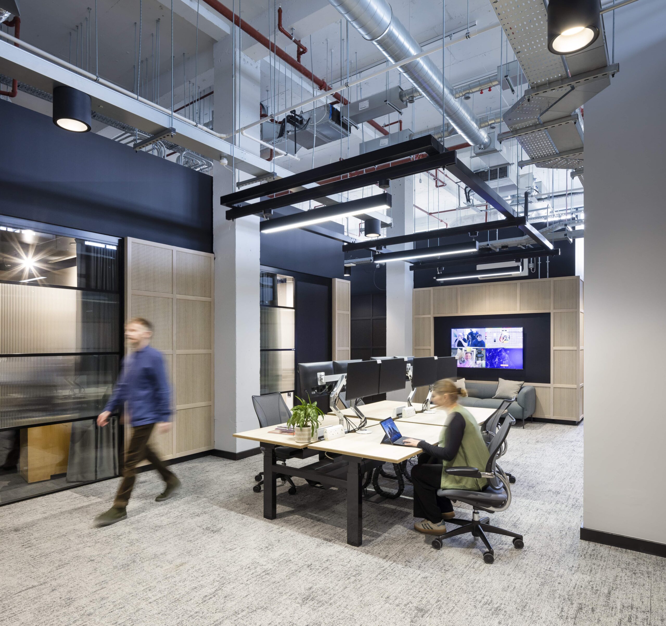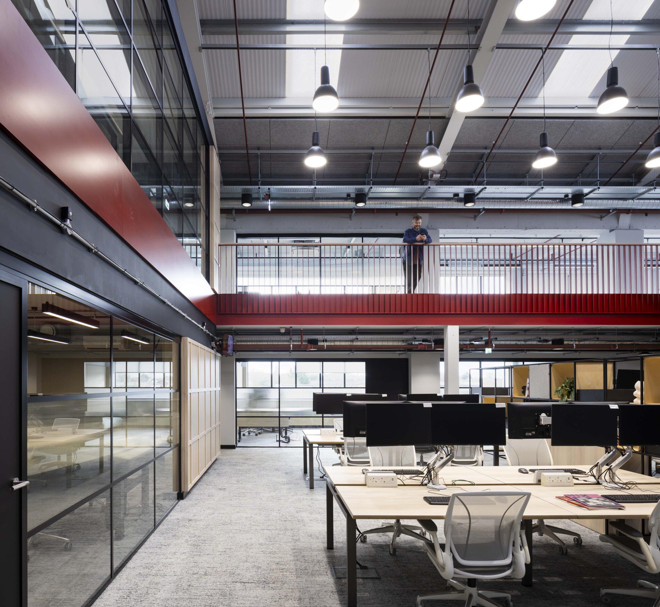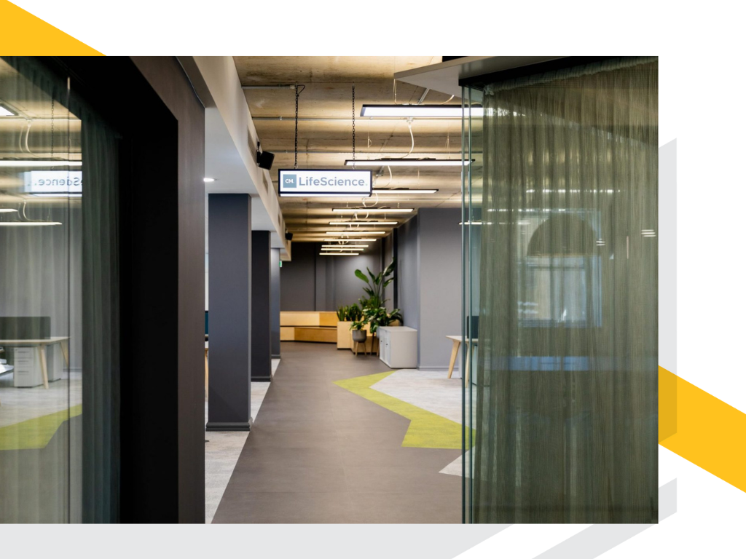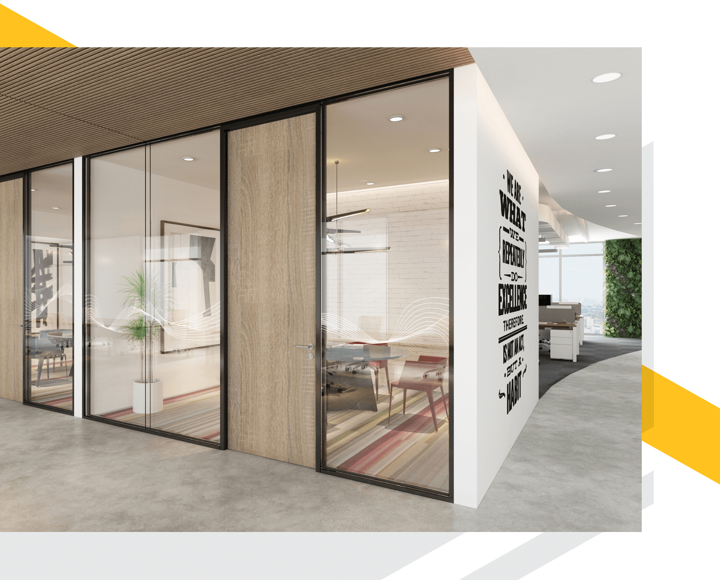BBC Elstree
Client: BBC
Architect: AWW
Technical Design Support: FDA
Main Contractor: Heydon & Carr
Location: London
Komfort Systems:
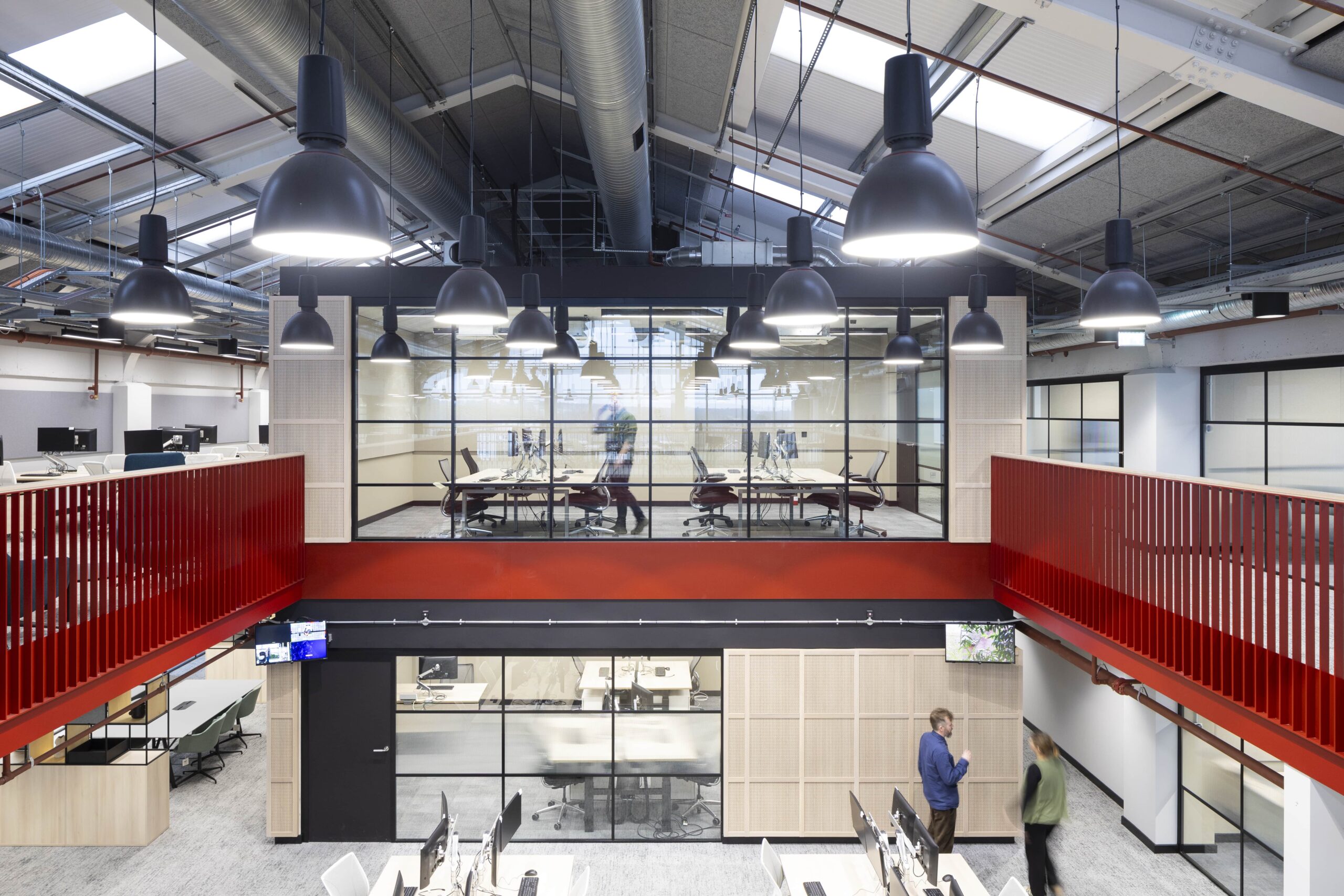
The Project at BBC Elstree
Project Vision
The BBC sought to transform a 1970s, three-story warehouse on their Elstree campus, known as the “scenery block,” into a modern, comfortable working environment. The architecture firm AWW developed the concept design proposals for this ambitious “back to frame” retrofit. A critical aspect of the BBC’s brief, and perhaps the most challenging, was to retain the unique industrial identity of the original building while simultaneously upgrading it to meet the BBC’s stringent technical specifications for their workplace and technical spaces. The goal was to create a new headquarters for their Eastenders production that honored the building’s past.
Komfort’s Solution
Meeting the BBC’s challenging brief required a high-performance solution that could bridge the gap between historical aesthetics and modern functionality. Komfort’s Polar 100 double glazed and Polar 54 single glazed systems proved essential in achieving this balance. These systems not only met the BBC’s strict performance requirements but also allowed for the incorporation of applied bars. These bars provided a visual nod to the building’s industrial heritage without compromising the performance of the newly created spaces. This approach was key to integrating the old with the new seamlessly.
The End Result
Thanks to the collaborative technical delivery approach, which included FDA’s input, the client’s vision was fully realised, and all technical requirements were successfully met. The BBC now boasts a new headquarters for their Eastenders production that offers a comfortable, high-performance working environment while distinctly celebrating the building’s original industrial qualities.


