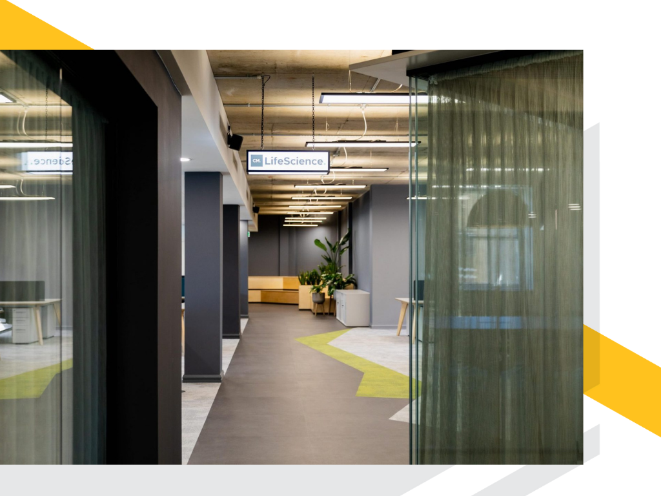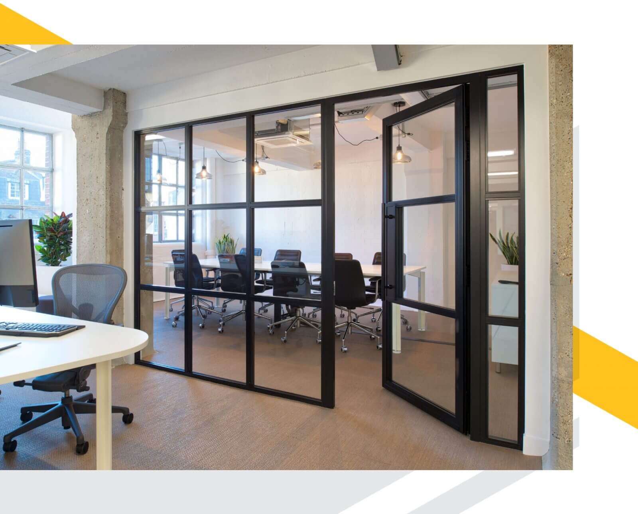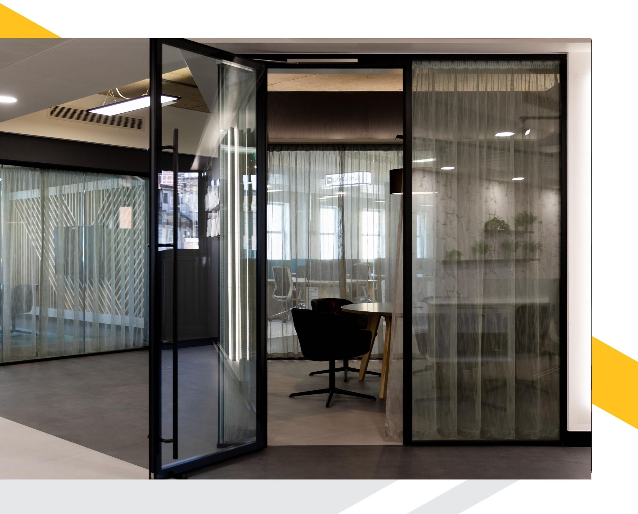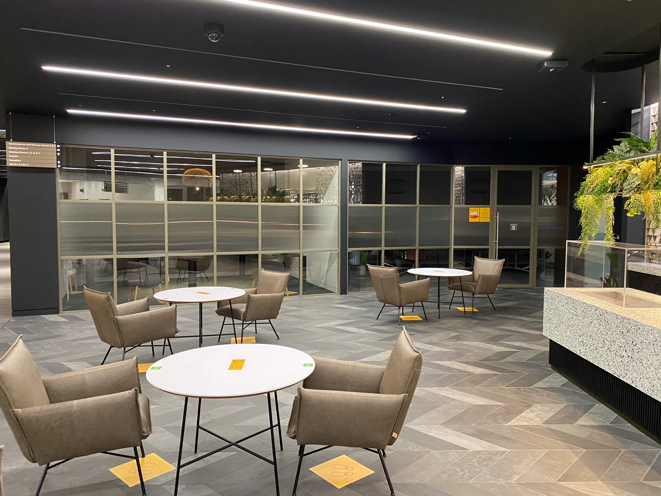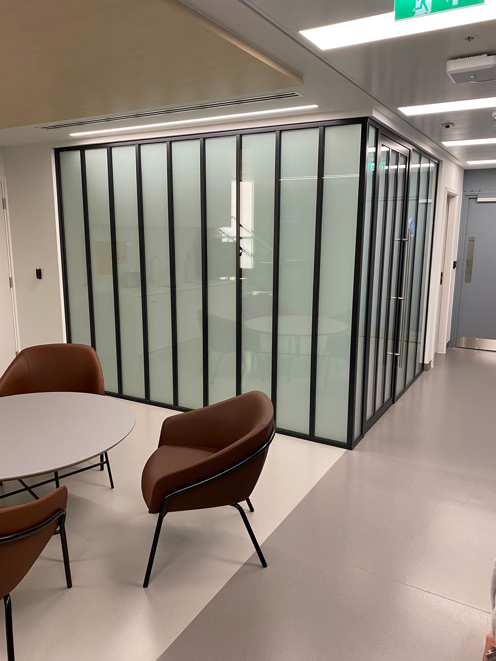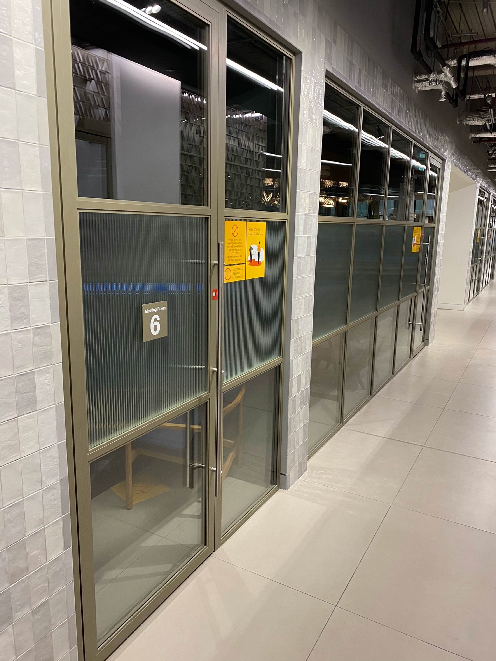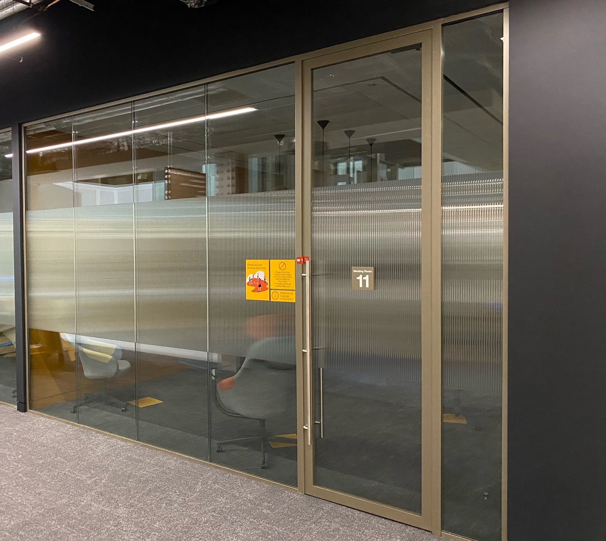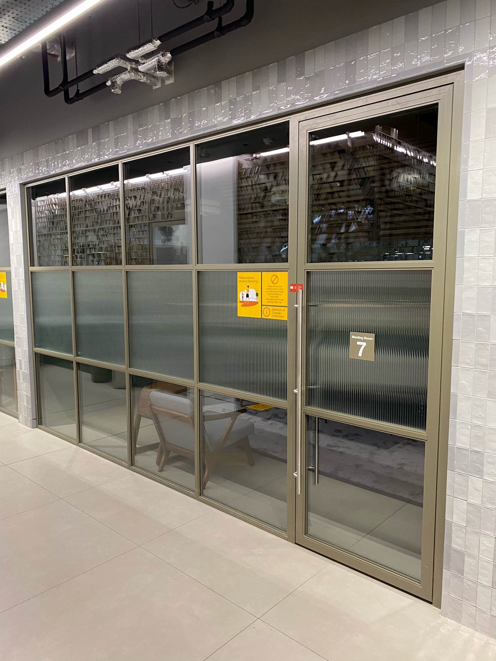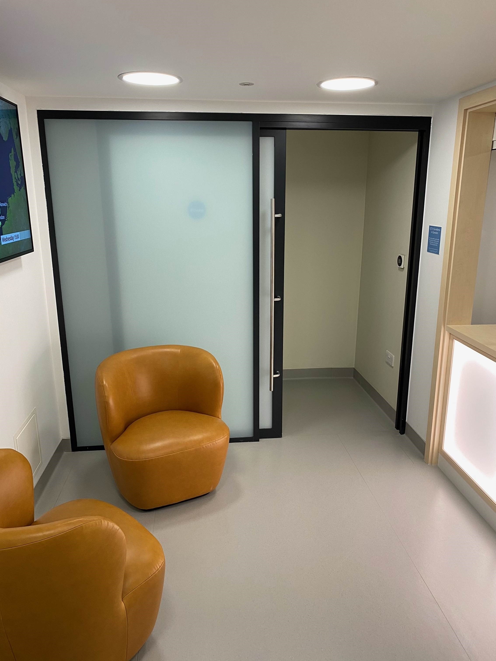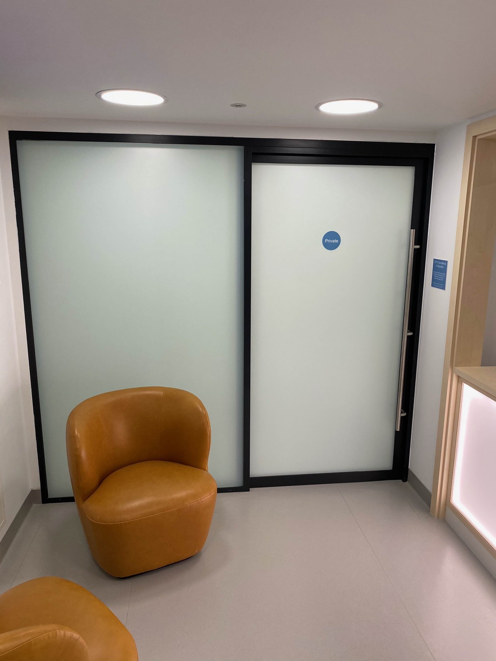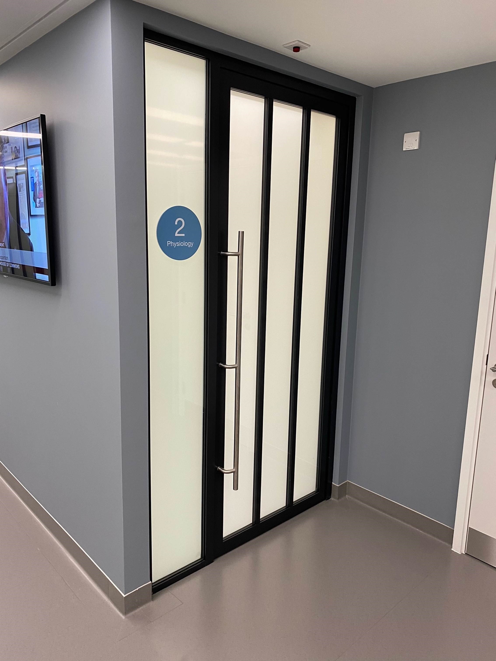Project Description
Blue Chip Fit Out, London
Client: Blue Chip Client
Location: Central London
Komfort Products:
Polar 54
Sonik Slide
Bespoke Sonik doors
Kross Glaze 600 & doors
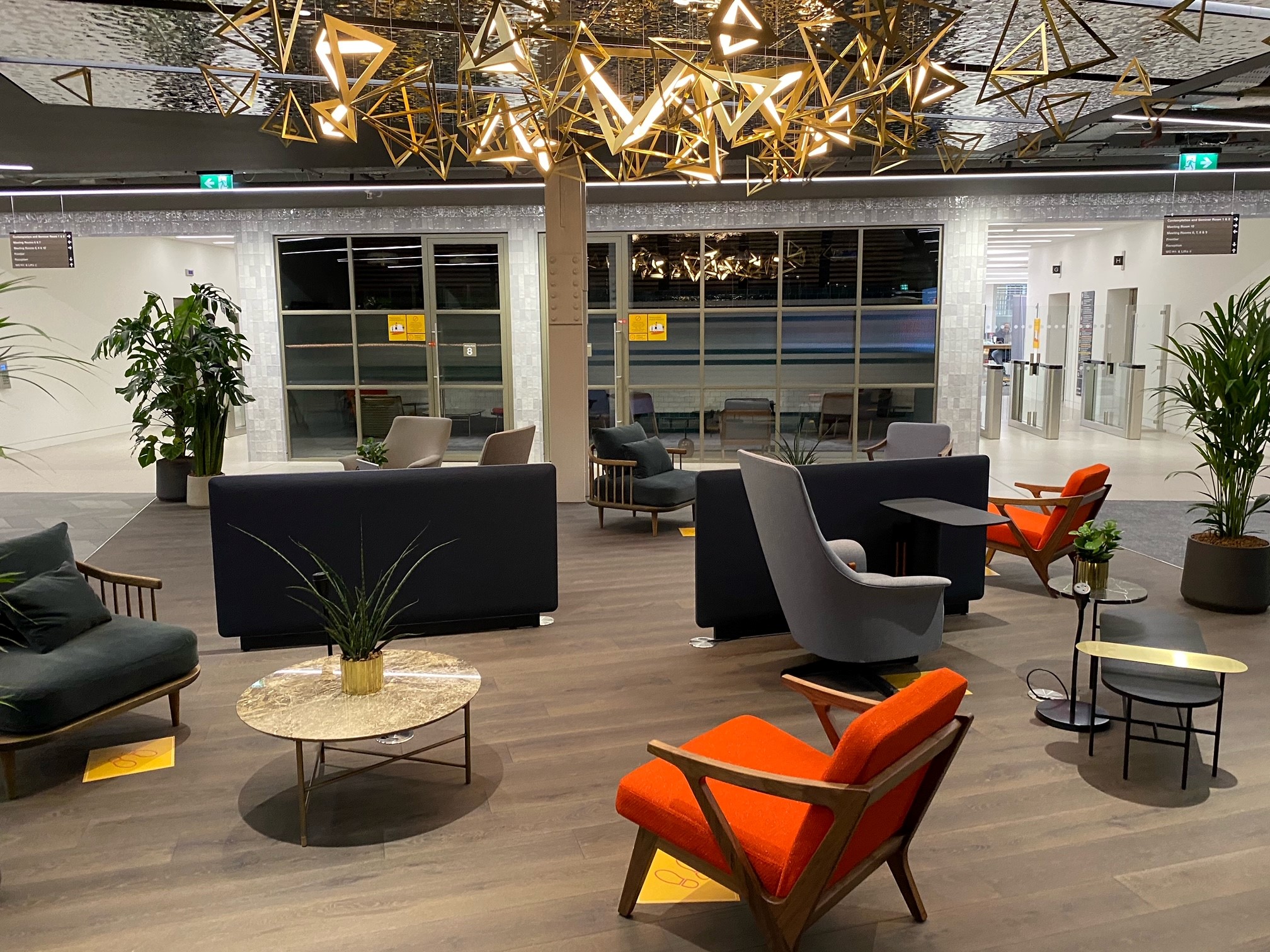
The Project
Background & Building
Working closely with a leading London based Architect firm, Komfort was involved in the fit out of a blue chip client’s office. Located in central London, the office spanned over multiple floors and acted as the hub of their business for local employees and visitors. The aim of the fit out was to align with the client’s forward-thinking approach and to benefit the occupant’s wellbeing.
The Brief in Brief
The client wanted to create a welcoming reception area for visitors, as well as a space that would encourage collaboration amongst employees. Throughout the office were private meeting rooms to create a feeling of seclusion and privacy.
Warming tones with contrasting accessories were used to add interest and contemporary design. Biophilia, architectural lighting, and contrasting metal and natural materials introduced a warming Scandinavian look and feel.
Komfort’s Solution
In order to complement the architectural design, a wide range of Komfort’s partitioning and door systems were installed to create a seamless finish.
Komfort’s Polar 54 slimline double glazed system was specified for the meeting rooms which required a higher degree of acoustic performance, achieving up to 47dB (Rw). This system allows for complete design freedom and also looks stunning and modern with its minimal trackwork. The Polar 54 system was designed with a warming natural stone finish, adding contrast to the black walls.
To complement the partitioning, both Komfort’s Sonik and Sonik Slide doors were installed throughout to ensure high acoustic performance in the meeting rooms. Thanks to the flexibility of the Sonik door system, Komfort was able to create a bespoke fully transom design to add interest and character to the space.
Komfort’s Sonik Slide was also installed to offer intelligent space saving benefits. The trackwork of this acoustic pocket double glazed sliding door was finished with frosted glass to add a degree of privacy.
Lastly, Komfort’s Kross Glaze 600 system and doors were installed in the meeting rooms surrounding the reception areas to divide the space in a distinctive way. Reeded glass was chosen for the middle panes to add privacy along with an Art Deco aesthetic.
The end result
This beautiful space was completed to the highest quality and is a celebration of collaboration. The systems specified for this project allowed complete design freedom and offered high performance to benefit the employees and visitors.
Komfort Products Used
Specification Support
If you have any questions regarding design or specification support for our partitioning and door systems, please contact our expert team who will be happy to support you.


