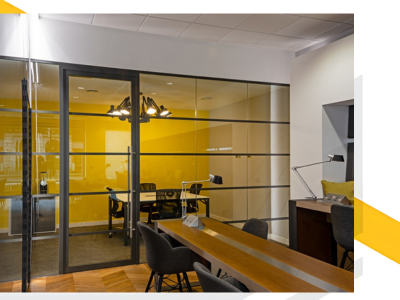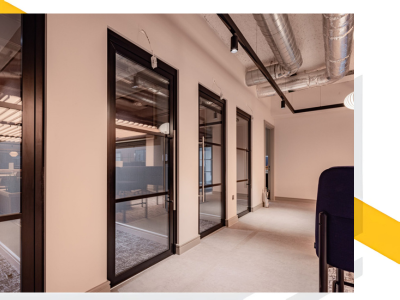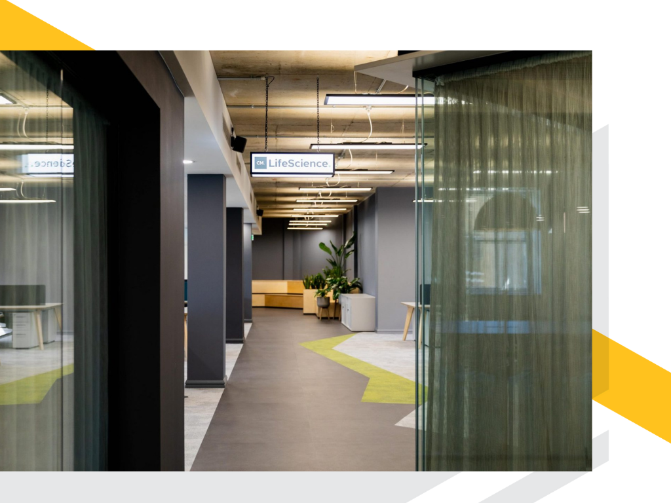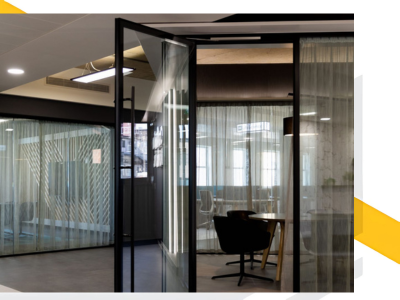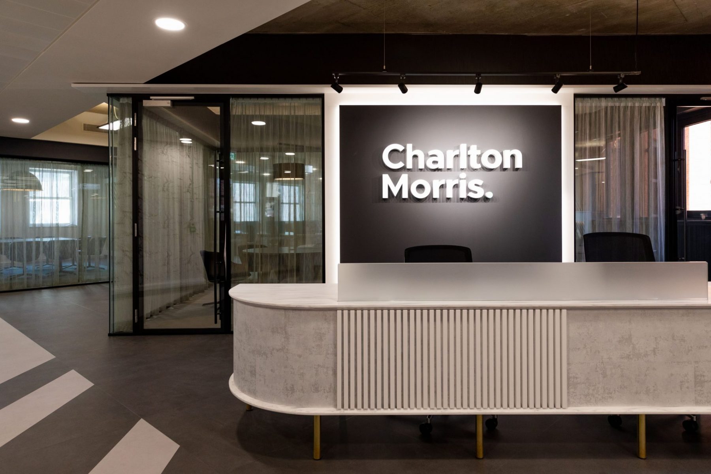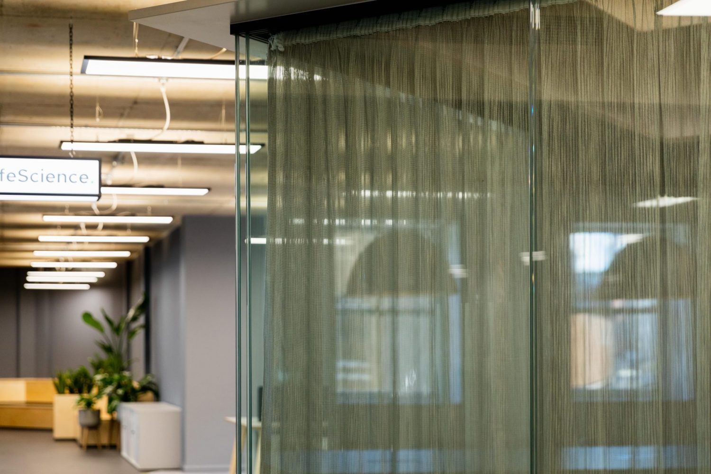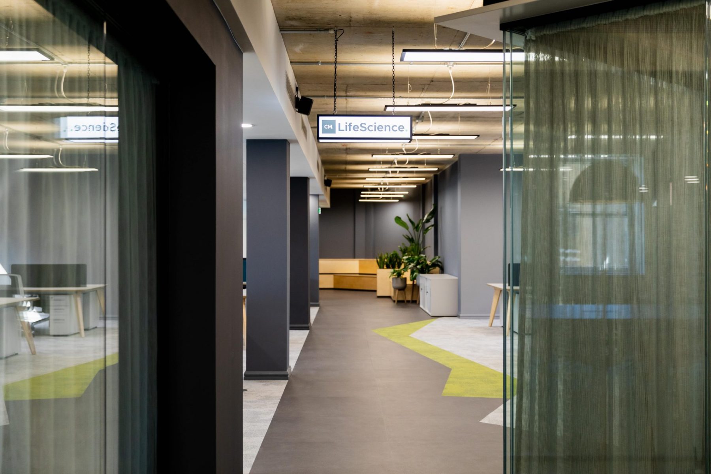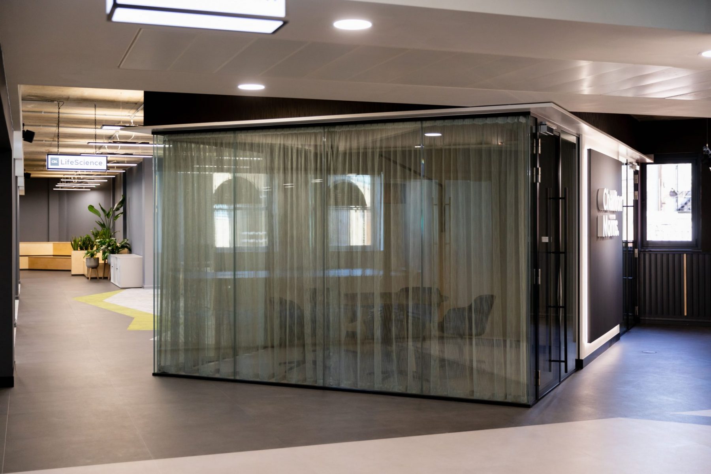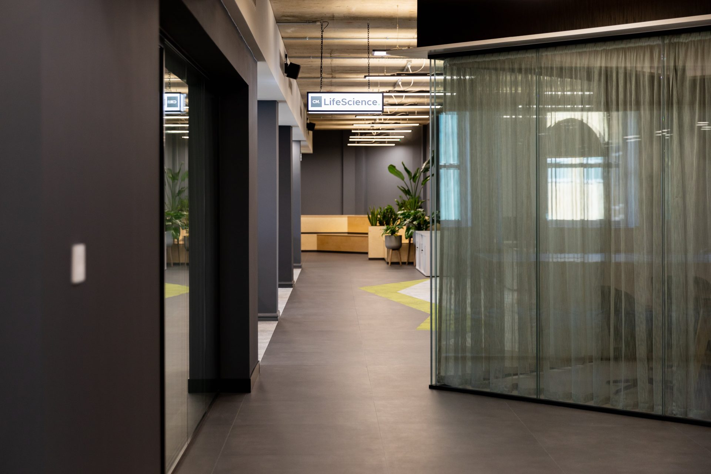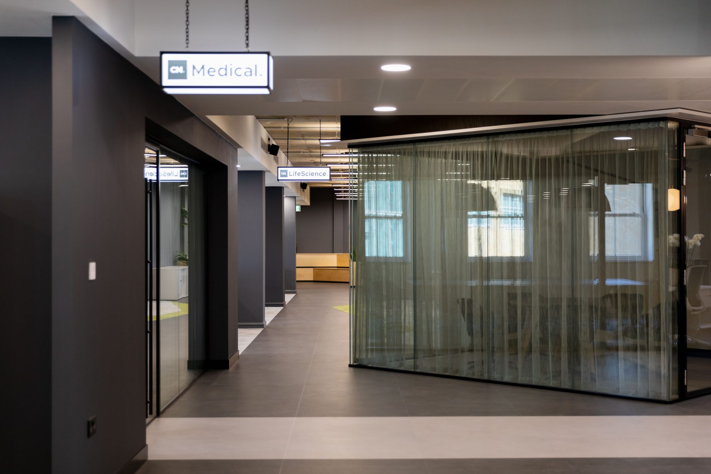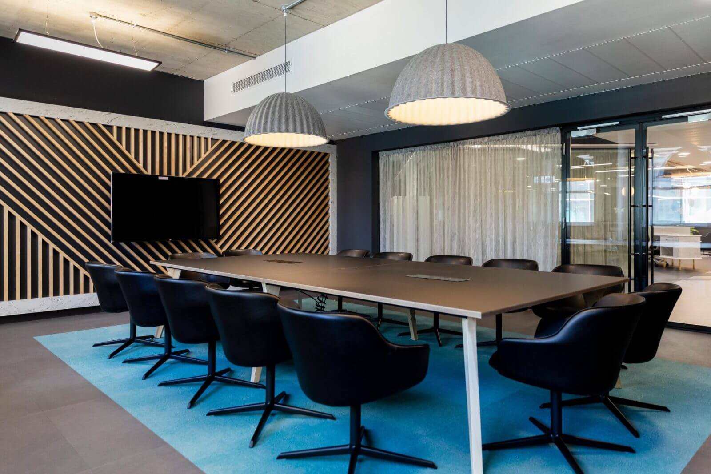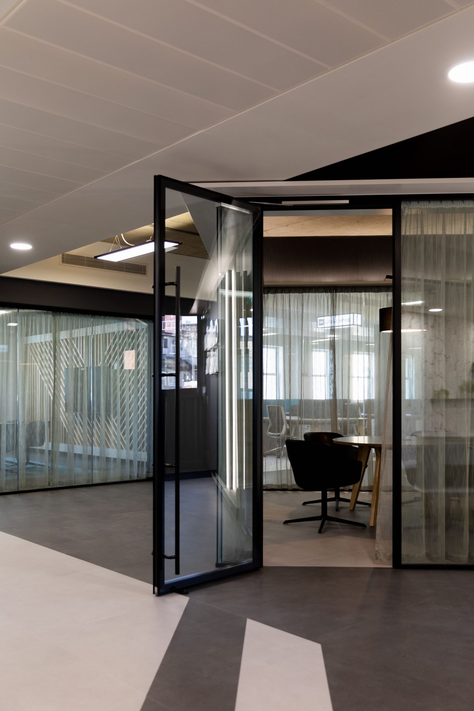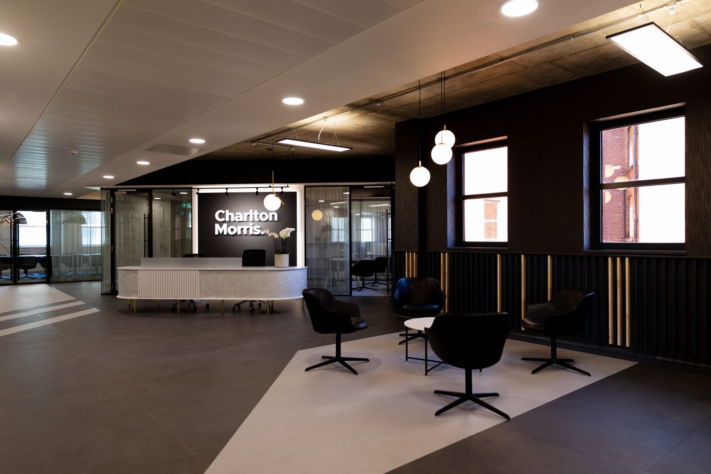Charlton Morris
Client: Charlton Morris
Location: Leeds
Refurbishment Company: Design Tonic
Komfort Products:
Polar 54
Sonik Door
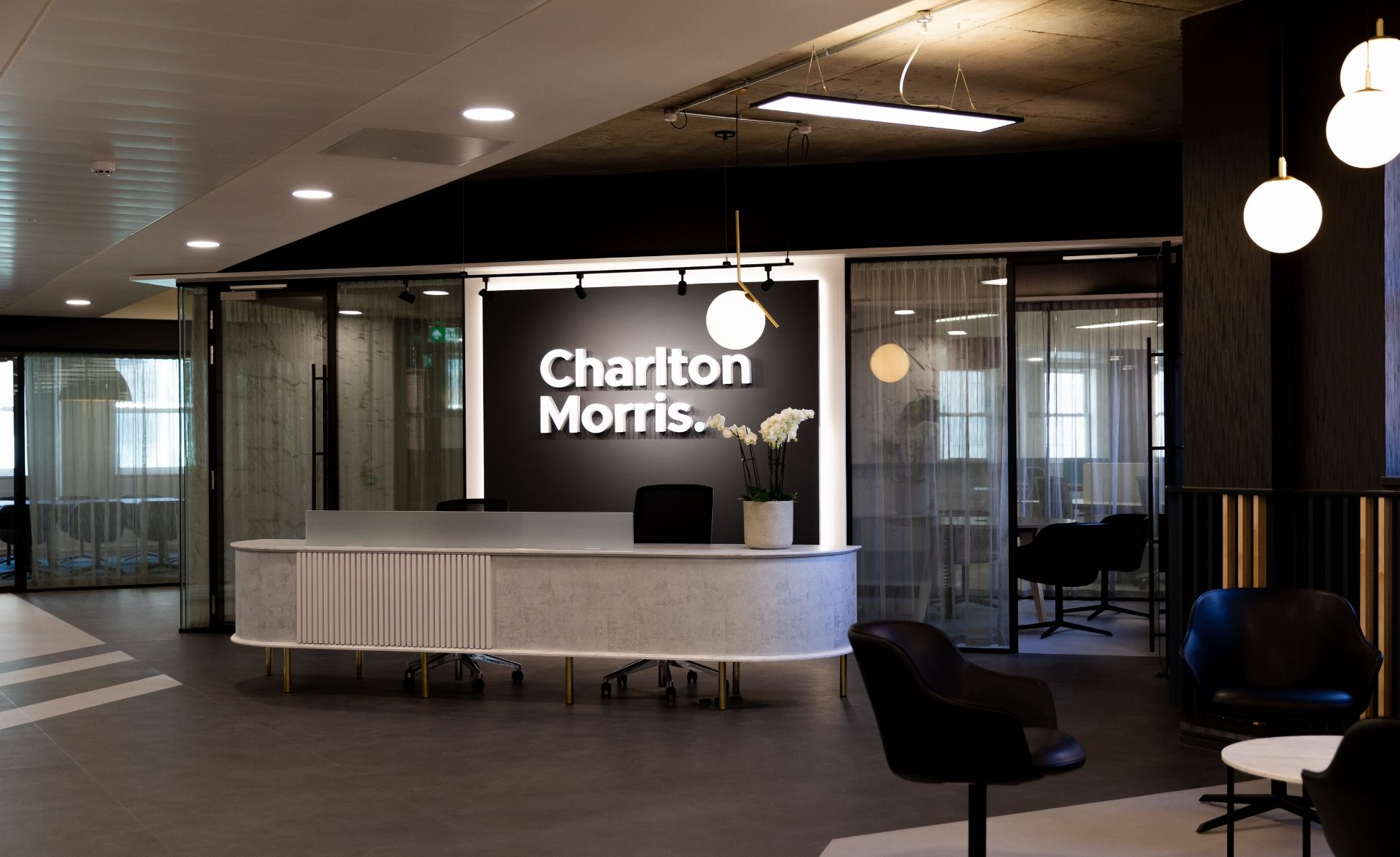
The Design Project
Background & Building
Earlier this year Charlton Morris moved to the vibrant Boar Lane, located in the centre of Leeds. Charlton Morris are one of the fastest growing, more progressive recruitment companies in the UK. In order to match their forward-thinking brand, they required offices which would further inspire their team and progression. Design Tonic were approached to transform their offices into an inspiring space.
The Brief in Brief
Included in the brief was the vision for an industrial look and feel, to be complemented with a calm and welcoming edge.
Encouraging collaboration and creativity amongst the team with co-working spaces and integrated technology was key to the design project.
This brief was achieved through the use of biophilic design, open soffit ceilings, timber, dark framework and detailings. To complement this look, our Polar 54 partitioning system was specified.
Komfort’s Partitioning
Meeting the design intent, as well as performance requirements, our Polar 54 system was installed. This system is part of our newly designed and acoustic and structurally enhanced frameless range. The sightline of the framework is a minimal 32mm, providing a contemporary and discreet narrow-gauged structure, without compromising on strength and performance. The black powder coating on the aluminium trackwork used for this project seamlessly complemented the industrial tones running throughout the space.
Our Polar 54 system is available in a range of glass configurations, including single glazed and a slimline double glazed option. Helping to create the impression of space and best utilise office planning. Polar 54 can reach acoustics ratings up to 47dB (Rw) and impressive structural performance.
Complementing our Polar 54 system, is our Sonik doors. Sonik is our acoustic glazed door which is available with many configurations and ensures high acoustic insulation is maintained through the use of an automatic drop-down seal.
The end result
This stunning project was completed to the highest standard, with a great team involved. The space is truly representative of the dynamic brand that Charlton Morris have made for themselves and it was a pleasure to be involved.
Komfort Products Used
Charlton Morris Gallery
Specification Support
If you have any questions regarding design or specification support for our partitioning and door systems, please contact our expert team who will be happy to support you.


