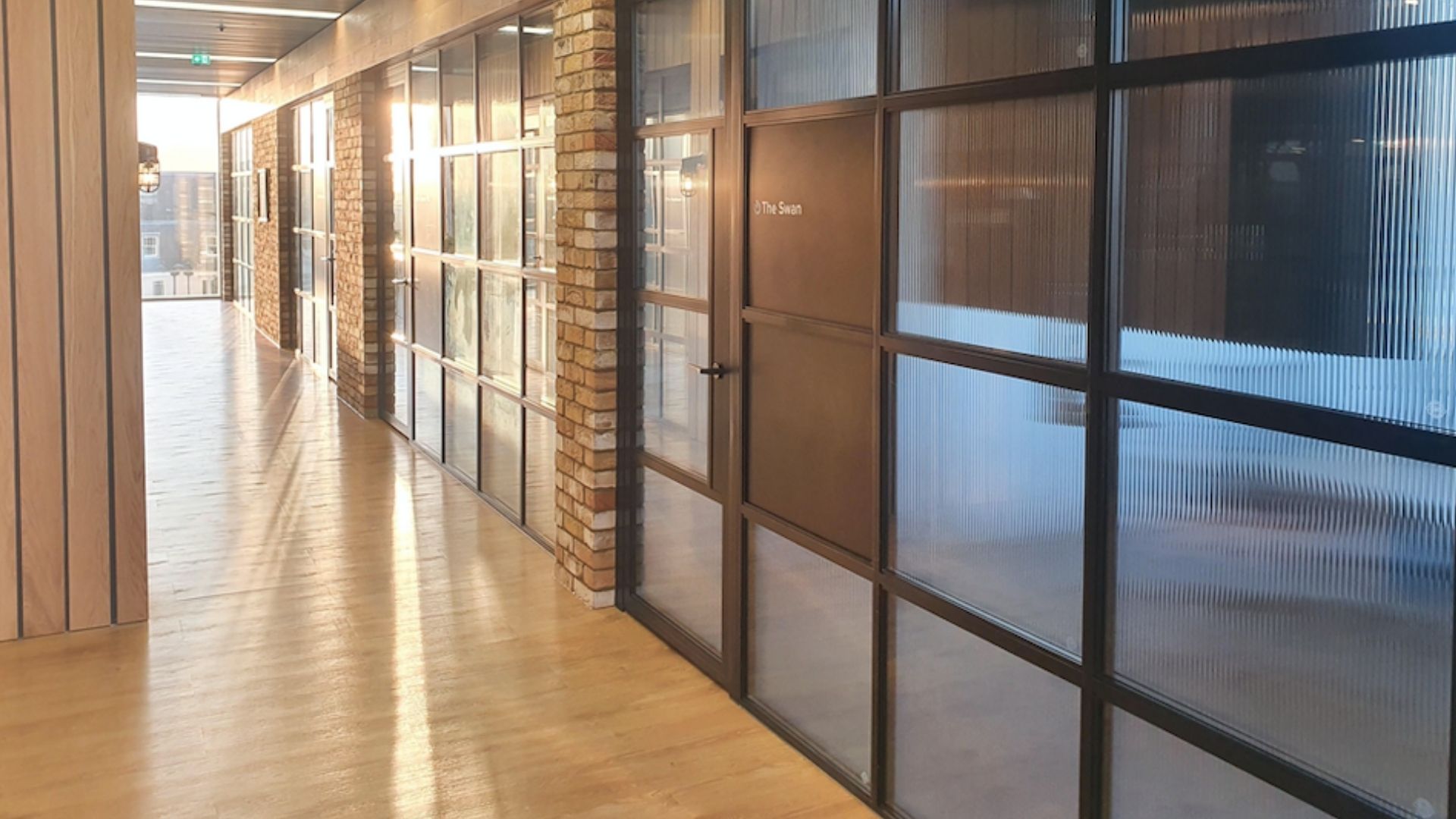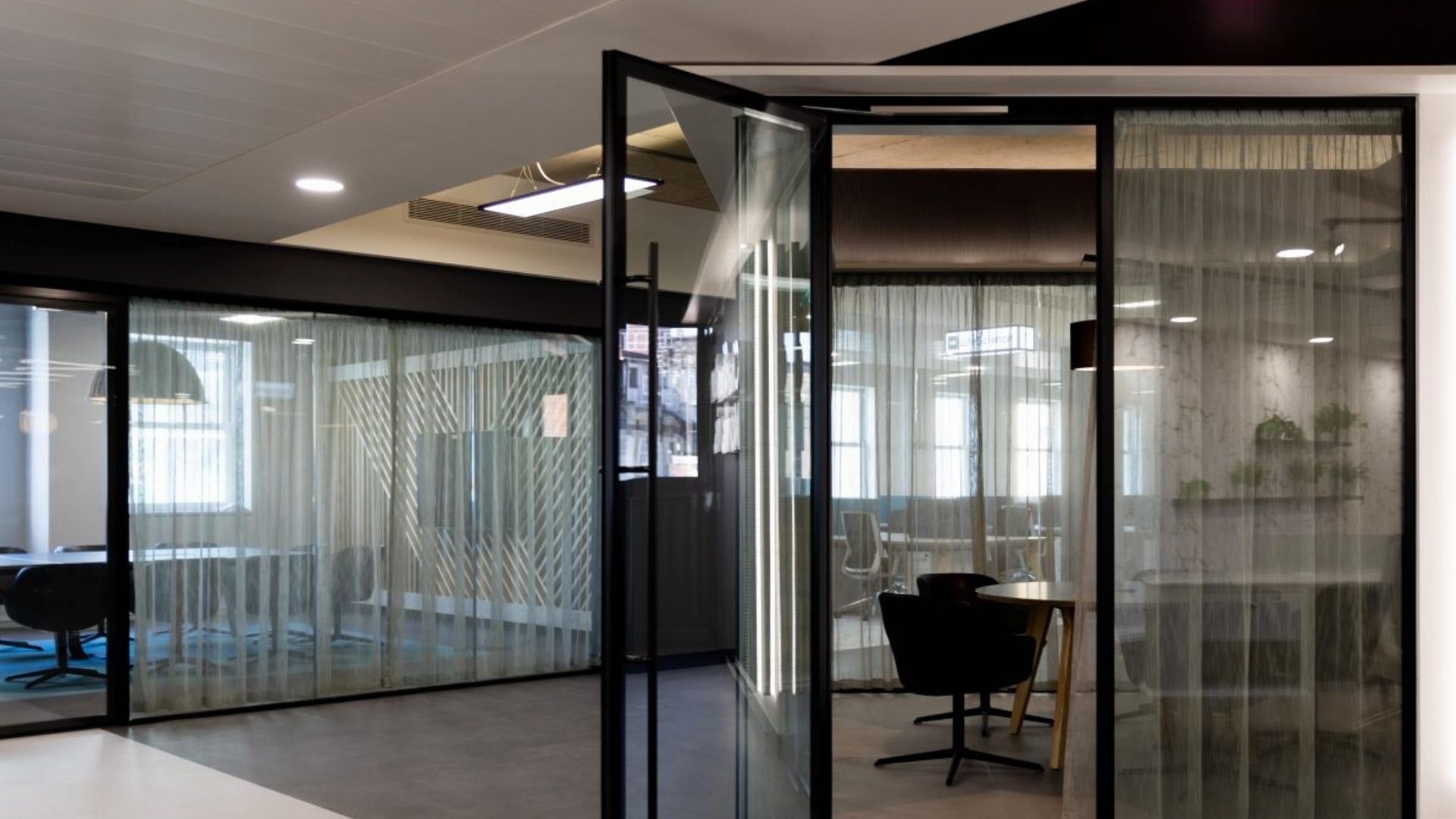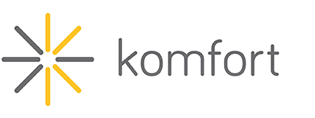How we collaborate with architects and designers
We have been manufacturing partitioning for nearly 50 years; however, we are proud to be far more than just product manufacturers.
Whilst we have a sharp focus on acoustic, fire and structural performance, how our systems look and their design flexibility are equally important to us.
At Komfort, we appreciate what it takes to make great design and to create an interior that is uniquely beautiful, but also equally purposeful.
In all that we do, we are focused on design.


Unrivalled support from sketch to install
With a dedicated project specification team working nationally with designers and architects, we offer our customers commitment from concept, design, installation and beyond, and demonstrate the utmost care for each project. Our support services include but not limited to:
- Estimates
- Technical support and guidance
- Technical documentation accessible from our website
- Certification and installation statements
- Sales support
- NBS specifications
- Dedicated specifiers support line
- RIBA approved CPD seminars
To truly understand your vision, performance requirements and to advise on the best possible solution, our preference is to be involved with projects as early as possible with an initial design meeting. This means we can offer our creative ideas and technical expertise from the outset to limit risk and maximise design possibilities and performance. We then work with the designers throughout the project, ensuring the design, supply and install runs smoothly.
Over the last 50 years, we have worked with leading architects and interior designers to create stunning working day realities. You can take a look at some of our latest case studies here.
Flexible systems to suit any design requirement
We work collaboratively to create spaces that people will remember. When combining creativity with our flexible system offerings, there are no restraints.
Our range of framed and frameless partitioning systems encourage complete design freedom. For example, our new frameless systems can be designed with double, single and single offset profiles with a range of glass options and thicknesses. All whilst offering leading performance within minimal and slimline trackwork.
Last year we introduced our Koncept range to do just that; to encourage designers to truly design. Inspiring with unique textures, colours, shapes and technology that can be used with glass partitioning to create a memorable space. You can take a look at our Koncept range here.
Or perhaps you would like to get experimental using our Kross Glaze 600 system to create an Art Deco aesthetic. Creativity with the panes and glazing of this system can be purely decorative or can serve a functional purpose in the case of tech panels for room booking systems and more.
Speak to our specification team to realise your design visions.
Here are some exciting projects we have recently worked on with designers

London Design and Build Project
Working with the designers to transform the original concept into a beautiful working day reality.
To meet the modern and collaborative design requirement, whilst also serving the function of private spaces, Komfort’s Kross Glaze 600 full transom glazed partitioning system and door sets were installed.
View the complete case study here.
Charlton Morris
Meeting the design intent, as well as performance requirements, our Polar 54 system and Sonik doors were installed in Charlton Morris’ new office.
With slimline double glazed options, our Polar 54 system helped to create a minimal yet collaborative space. With warm and calm textures to complement the industrial style design brief.
View the complete case study here.

Speak to our specification team to realise your design visions and create spaces you won’t forget. We would love to hear from you to offer our expert design and technical knowledge.

