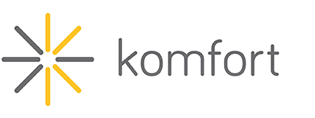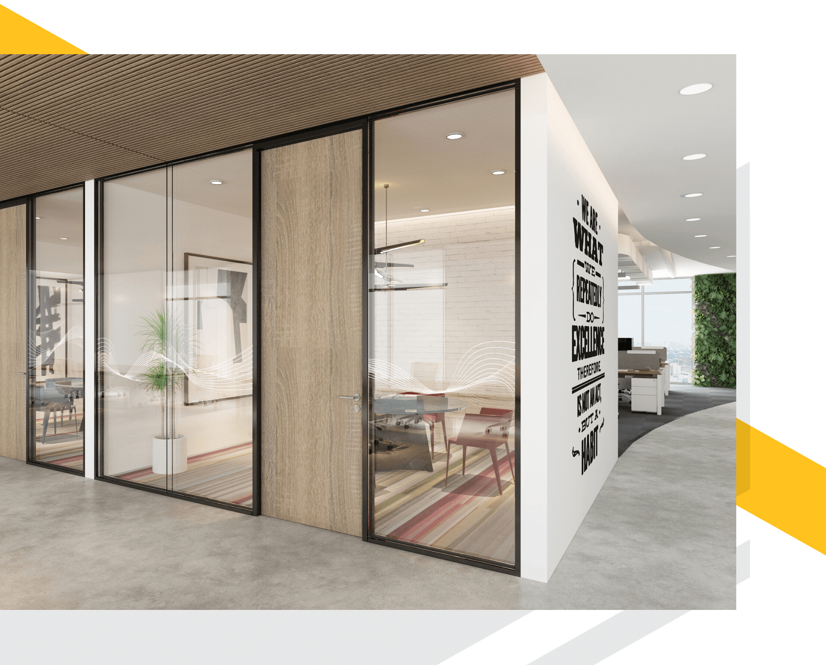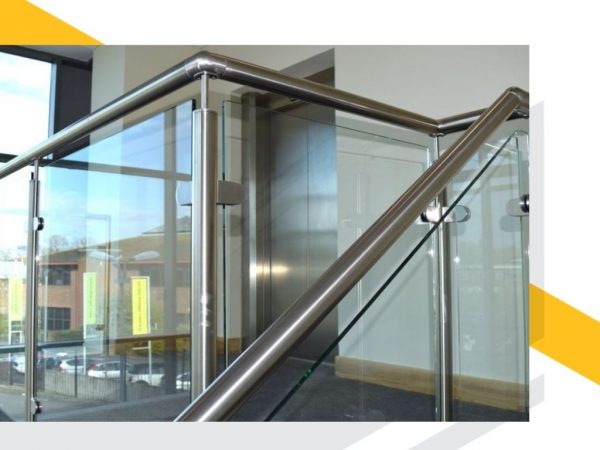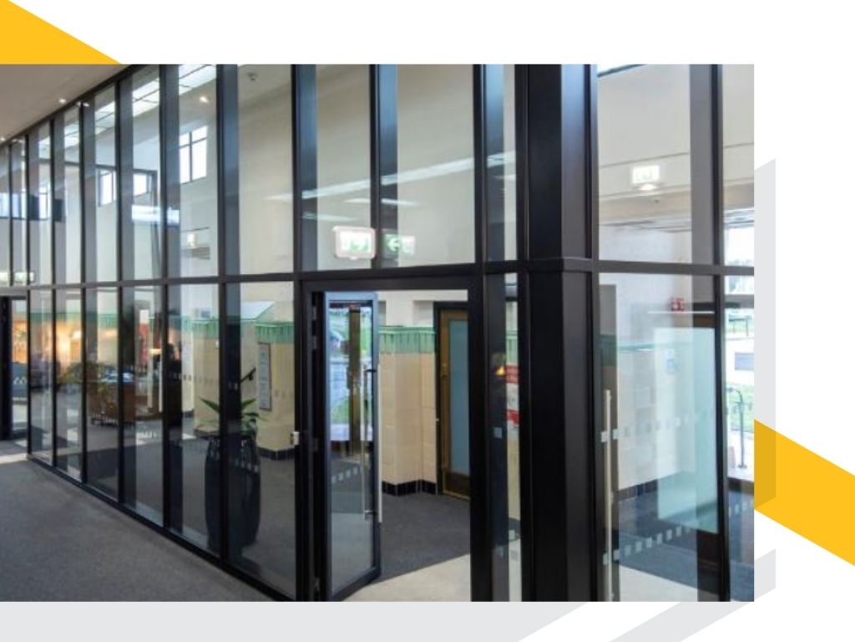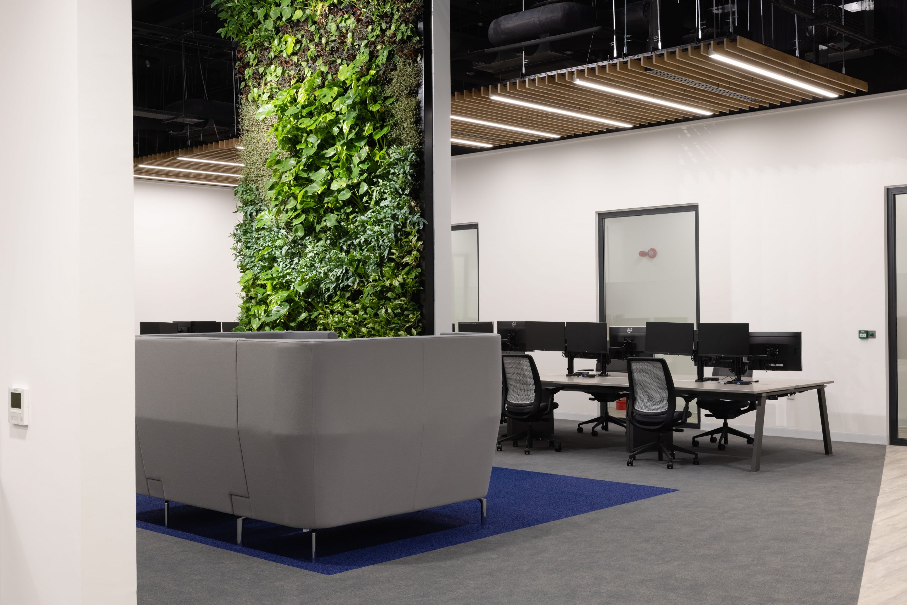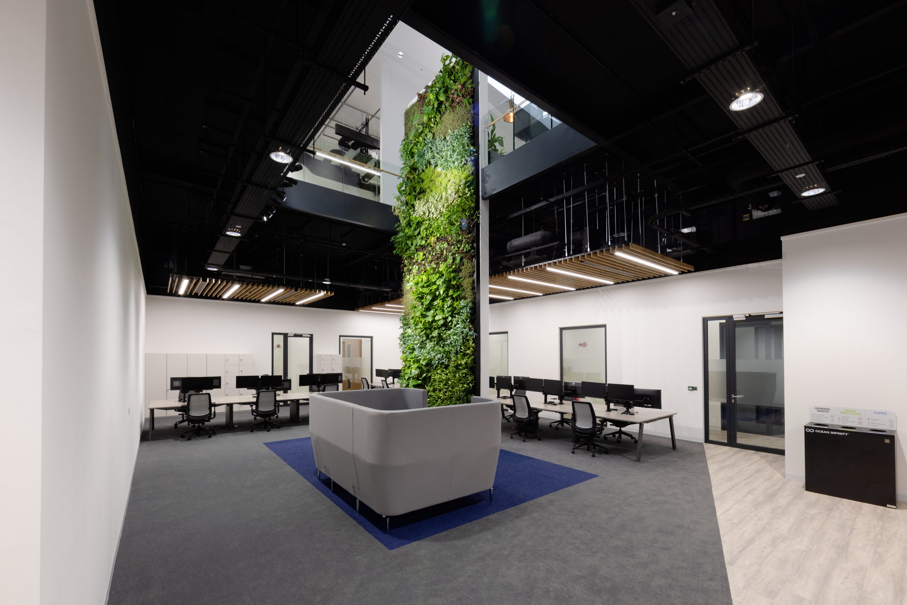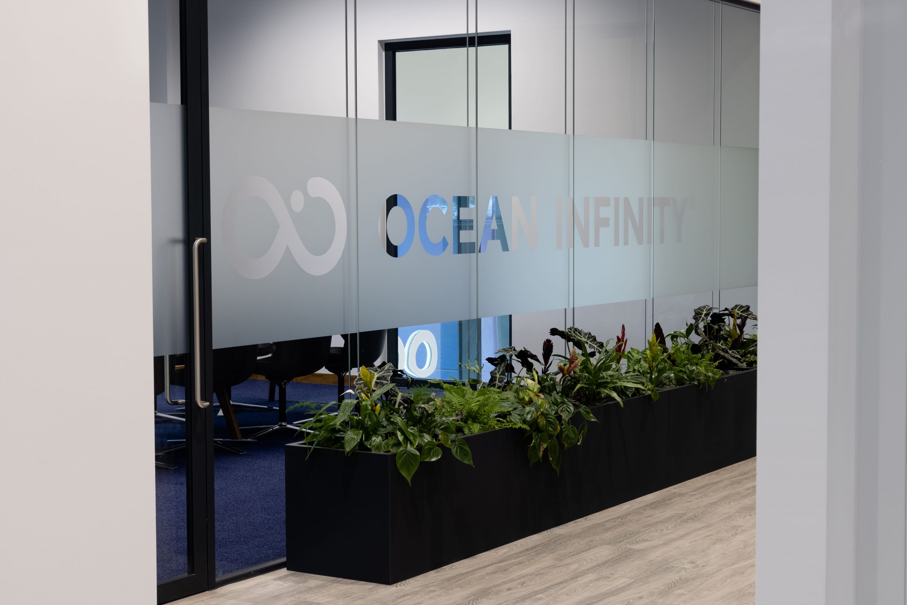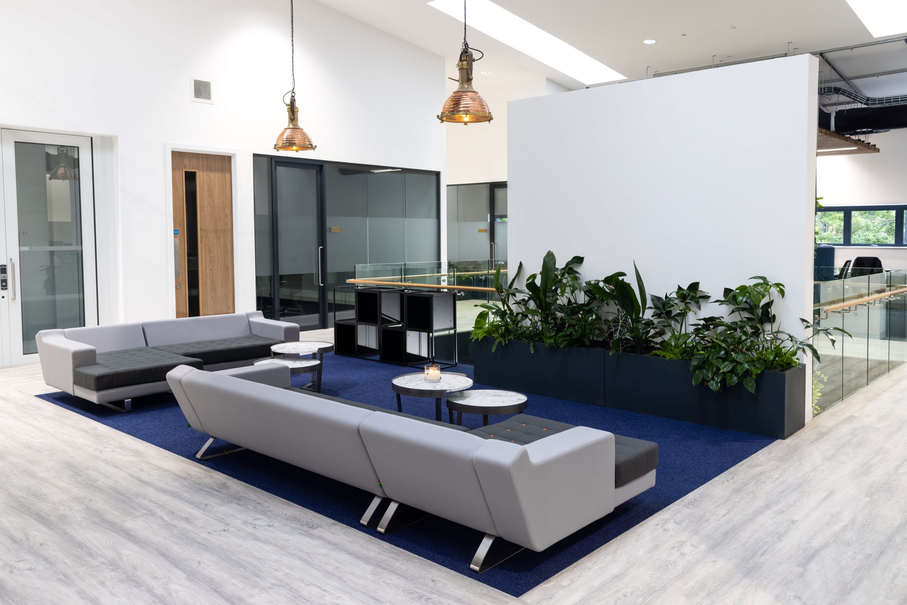Ocean Infinity
Client: Ocean Infinity
Main Contractor: Mildren Construction
Subcontractor: The Projects Company
Architect: Boyle+Summers
Location: Southampton
Komfort Products:
Polar Double Glazed
Glass Balustrades
Fire Screens
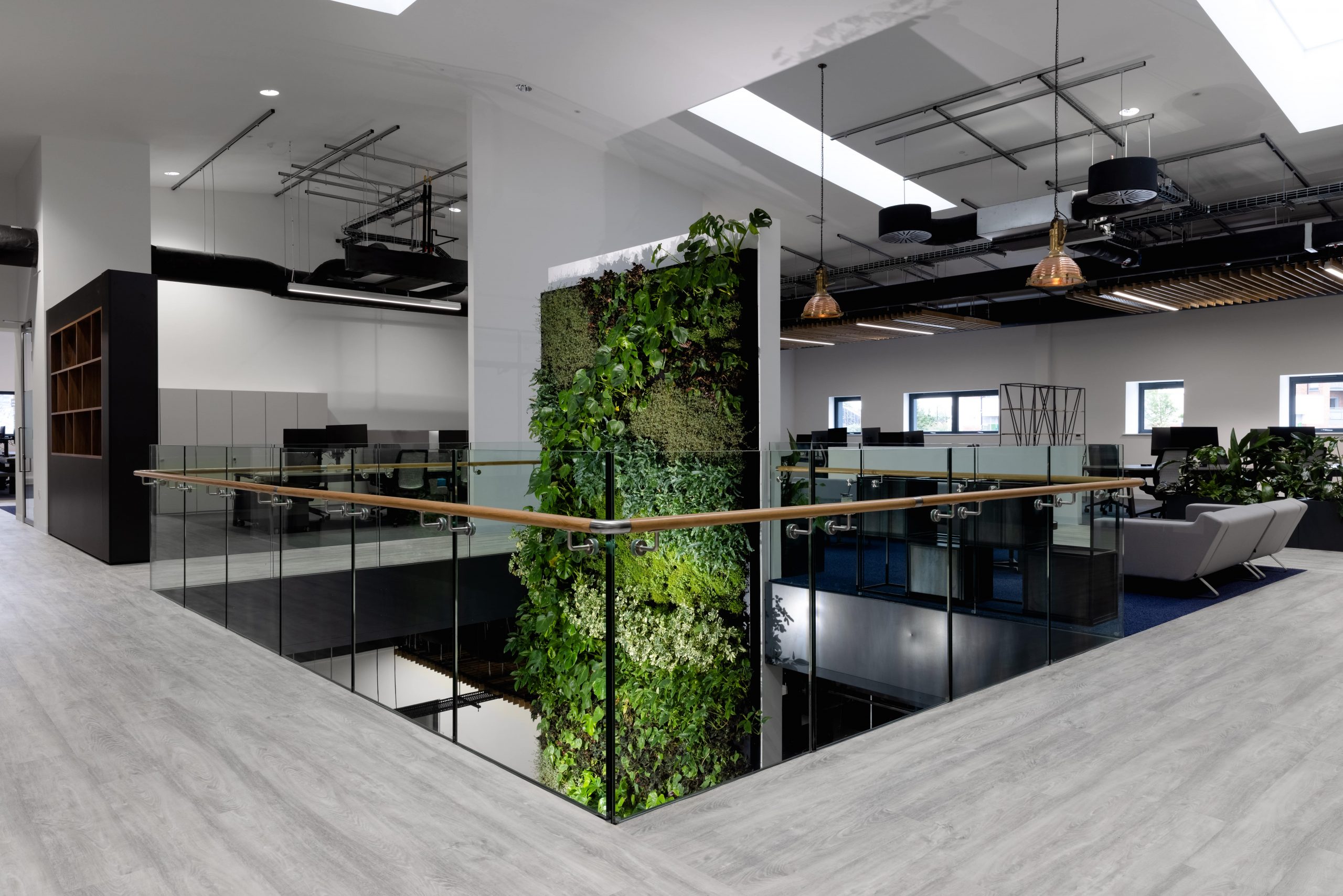
The Ocean Infinity Project
Background & building
Ocean Infinity is a world-leading marine robotics company that has recently moved into its first UK facility in the Woolston regeneration area of Southampton. This investment for Ocean Infinity will encourage innovation around low-carbon marine technology.
The brief in brief
In line with Ocean Infinity’s vision to help minimise carbon emissions, their new space were designed with state-of-the-art facilities and a high-performance specification. With an understanding of the importance of acoustic control, a mixture of private and collaborative spaces was introduced to allow privacy and collaboration.
The biophilic design and warming tones with natural materials incorporated throughout the space reflected the focus on individual well-being and productivity. A biophilic statement feature in the central atrium was designed to help reduce stress and anxiety and improve productivity and connectivity to the outside world.
Komfort’s Solution
To help achieve the design brief and specification, Komfort’s Polar double glazed partitioning, Defence EI Fire Screens and glass balustrades were installed throughout the offices by specialist contractor The Projects Company.
Komfort’s Polar double glazed partitioning was specified on the meeting rooms to allow absolute privacy, and achieved high acoustic ratings of 48dB (Rw) in this instance. The minimal and black framework and bubble joints help to create a premium aesthetic to complement the surrounding space.
To achieve the performance requirements, Komfort’s Defence EI60 Fire Screens with 25mm Pyroguard T were installed on the upper and lower ground achieving a 60/60 fire rating. Alongside fire protection, this system also achieves high acoustic ratings, and single latched doors with EI60 glass complemented the Defence EI60 Fire Screens.
In addition to this, Komfort’s frameless structural glass balustrading system was installed in the central atrium. This system was designed with an offset oat timber handrail set in a continuous aluminium channel. In an area where people are likely to congregate, this balustrading system achieves 1.5kn loading, double the industry standard, and is also very user-friendly in its design.
The structural glazing allows the space to maximise the benefit of natural lighting cascading through the building.
The end result
Collaborating with The Projects Company and all parties involved in the design and construction process has resulted in a high-specification and leading HQ environment for Ocean Infinity. It was a pleasure to see the project come to life, and this technology and performance-driven space will be an enjoyable and productive environment for all its occupants.
