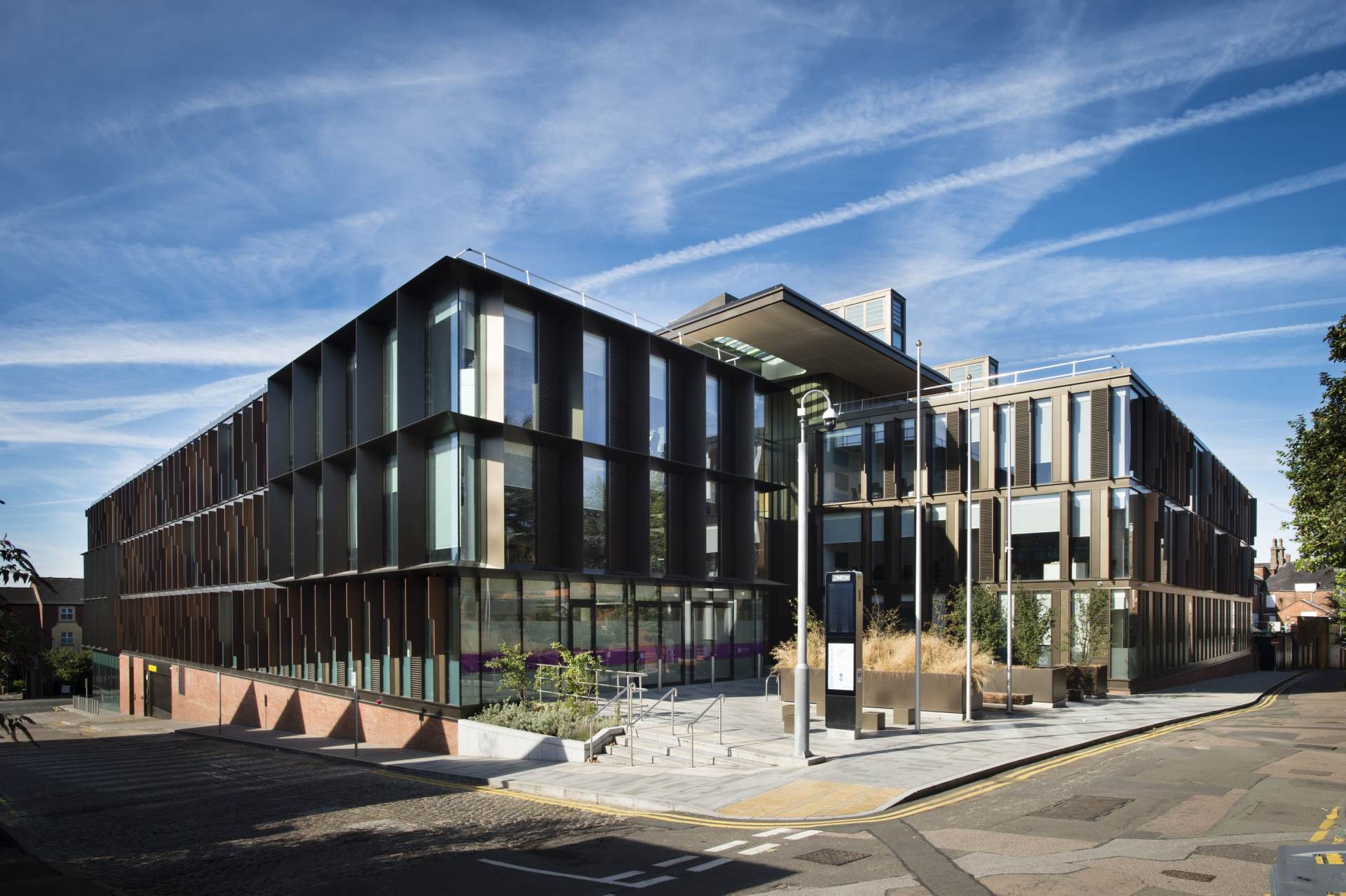Glass Partitioning Supporting Sustainability and Wellbeing Standards
Sustainability and wellbeing are increasingly popular concepts in the construction industry with numerous standards and assessment method criteria being introduced to help guide us on the best way to build and design spaces to benefit both occupants and the environment.
As well as modern methods of build, it is essential that elements within the building itself contribute to building performance requirements. Accordingly, glazed partitioning is becoming increasingly integral to modern designs to maximise the use of natural light, sound absorption, encourage a collaborative environment, and to increase productivity levels, ultimately maximising wellbeing for occupants.
The Polar System is one of Komfort’s most sought-after designs with its virtually frameless system and impressive acoustic capabilities, it is a partitioning solution that allows for a combination of contemporary aesthetics and elegance, without compromising on function.
The consideration of wellbeing and sustainability being incorporated early on in the design stage of the interior fit out has been evidenced on the One Angel Square project, which was recently announced the winner of the RIBA East Midlands awards. As well as being recognised by RIBA for its design, the building also achieved BREEAM’s Excellent standard. Komfort’s Polar system was specified and installed throughout this building on all the meeting rooms. With the integration of such high performance interior elements, this former derelict site has now been developed into an exemplar sustainable building.
Komfort is committed to constantly evolving their partitioning solutions to achieve impressive performance qualities as well as creating designs to complement the space, optimise natural light and to realise the architects vision, with wellbeing and sustainability considerations at the forefront of their product development plans.
Beyond sustainability and wellbeing standards, the use of Komfort’s bespoke Polar System enabled technology to be seamlessly integrated into the design, with the use of a booking system wired through the doorframe.
It is an exciting time in the interior fit out sector, where we are seeing building performance standards and expectations pave the way for inspiring designs and a new way of thinking in a traditional industry, to benefit the greater good.


