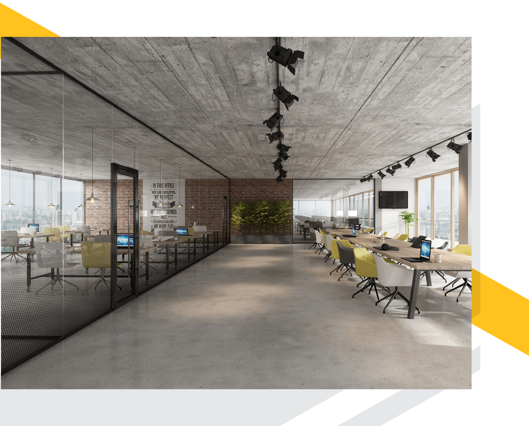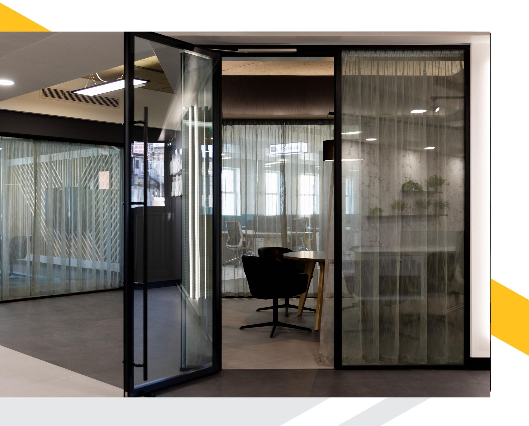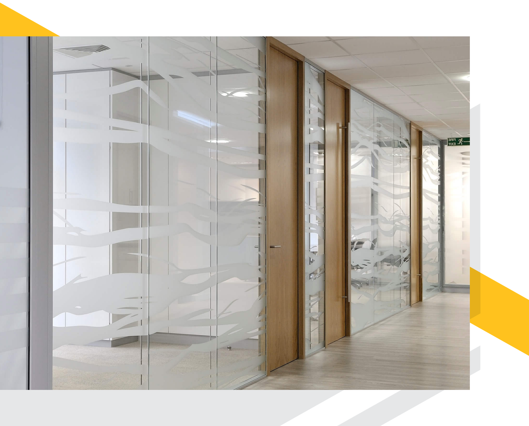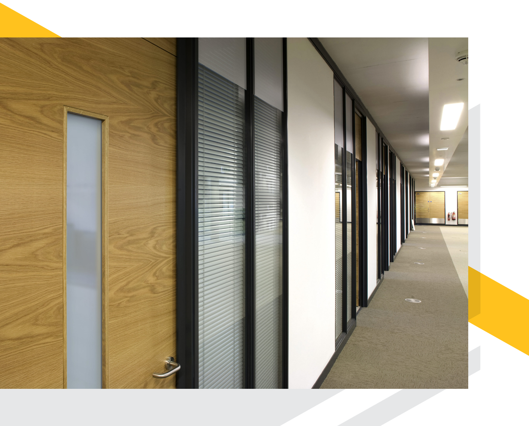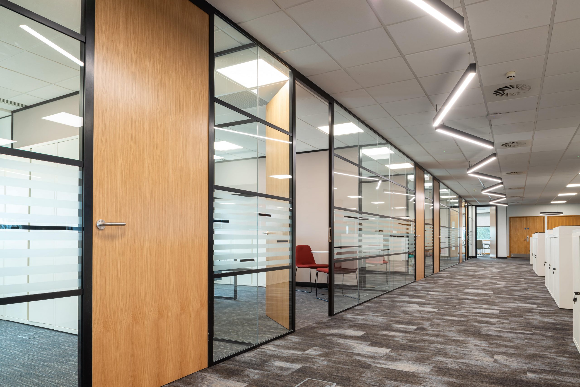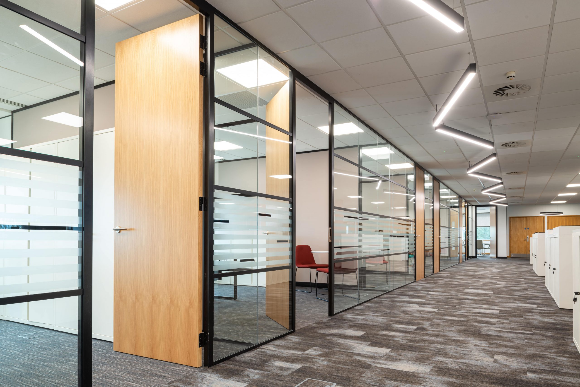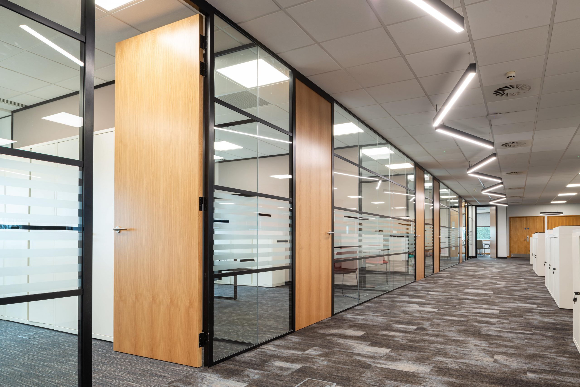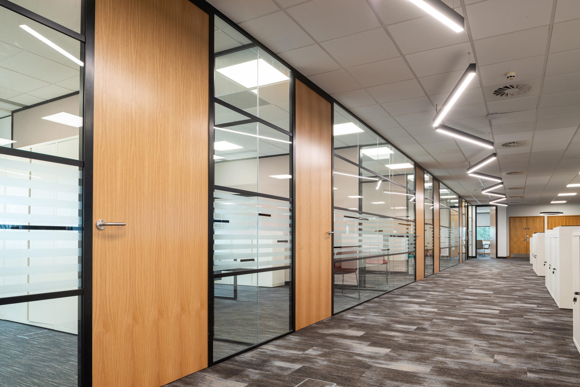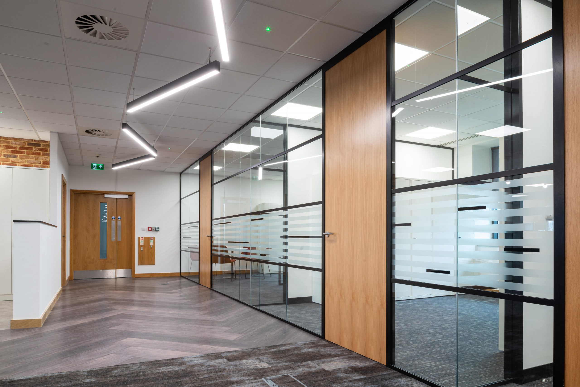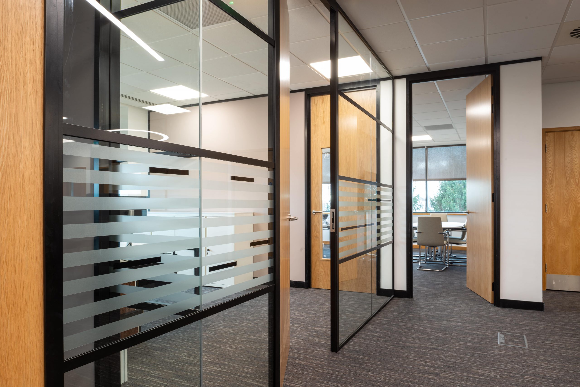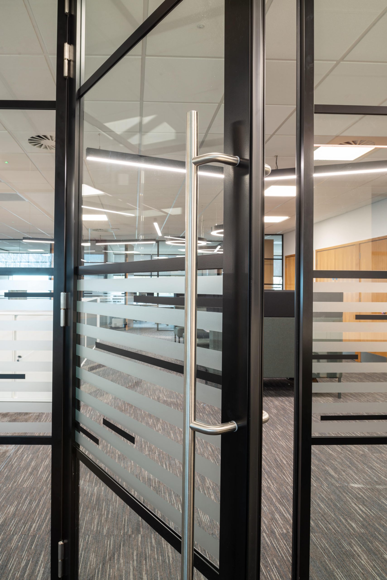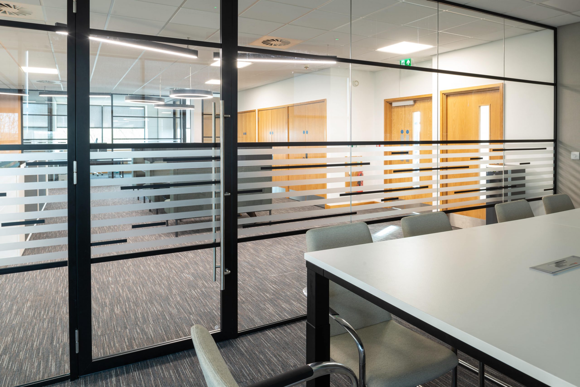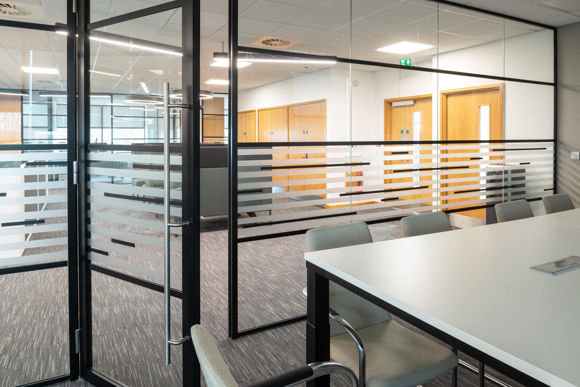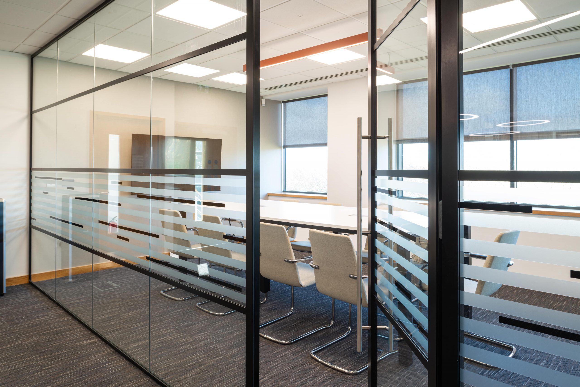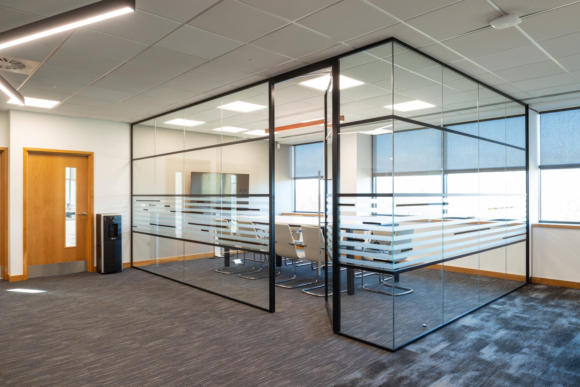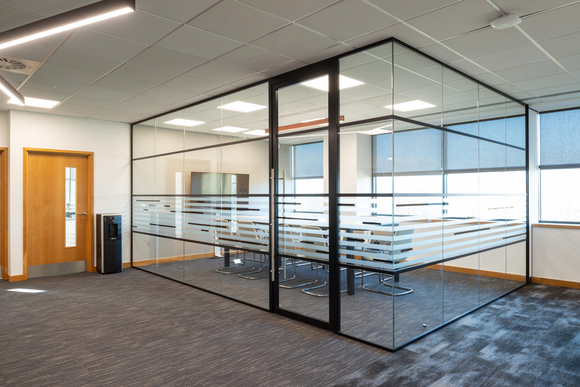L&Q Estates
Client: L&Q Estates
Contractor: Service Group Interiors
Architect: HamburyHird Design
Location: Warwick
Komfort Products:
Polar 30 Single Glazed Partitioning,
Full Height Timber Doors,
Sonik Doors,
Komfire 100 Solid Partitioning
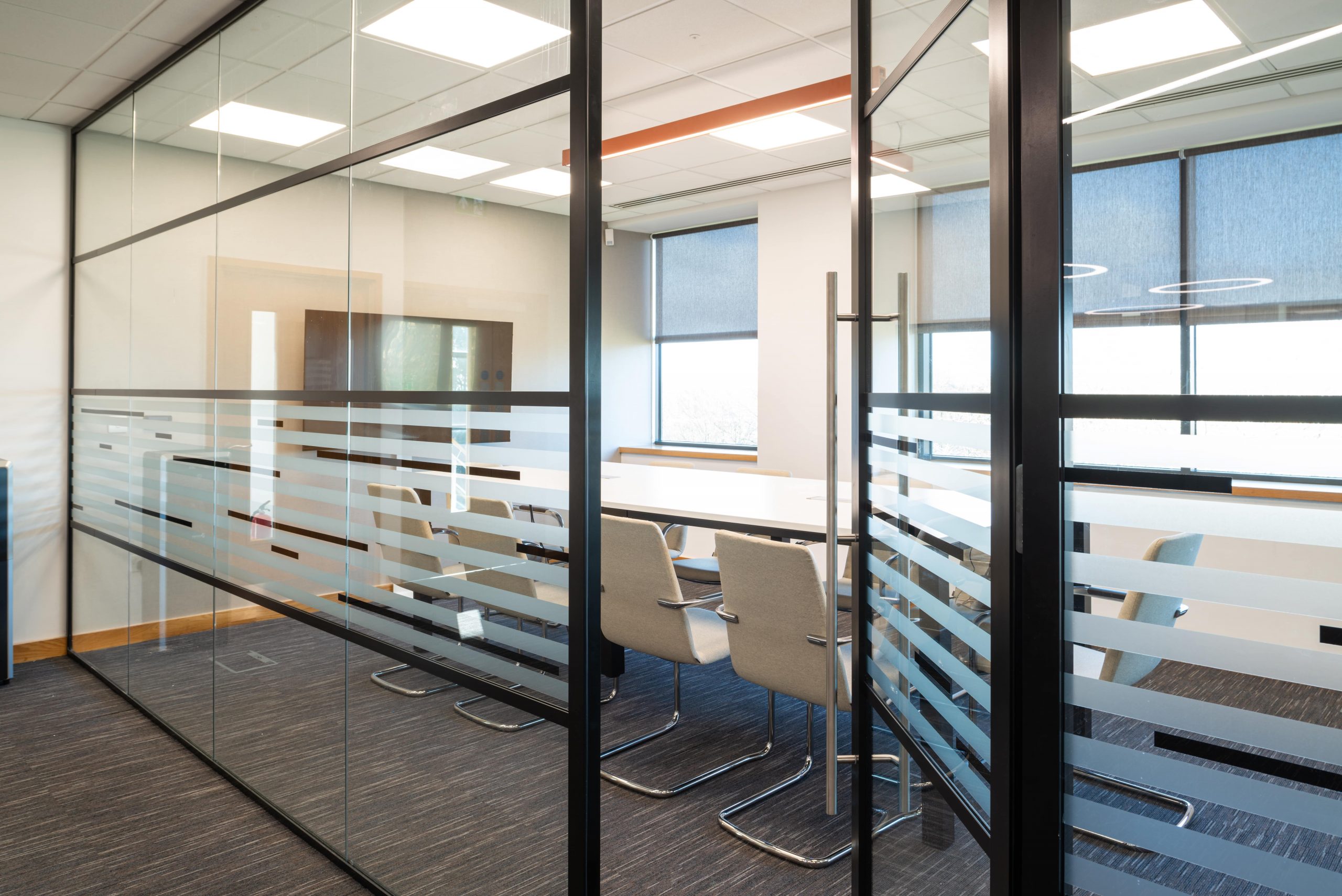
The L&Q Estates Project
Background & Building
L&Q Estates are leading developers and promoters of residential, commercial & mixed-use developments. Having outgrown their previous offices and committed to further developing and investing in their employees, L&Q Estates recently moved into newly refurbished offices following a CAT B fit-out.
The Brief in Brief
To realise L&Q Estates’ vision and future growth plans, HamburyHird Design was appointed to design this newly refurbished space.
At the heart of the design brief was employee wellbeing. Therefore, the layout and functionality of the space were well-considered, ensuring the office was seamlessly divided to include open plan and individual working spaces. Activity-based working areas were formed to engage and enhance employees’ working experience, such as fishbowl meeting rooms and dedicated desk space.
Ultimately, L&Q Estates wanted more modern and airier offices to better work for its employees and be fit for purpose for years to come. Natural colours and materials were specified to reflect the client’s specialist work, creating a warming, representative and united office environment.
Komfort’s Solution
Working alongside the client and long-standing partner Service Group Interiors, Komfort’s glazing, solid partitioning and doors were specified as part of the design process.
Komfort was specified due to its long-standing reputation for quality and its ability to meet the quick turnaround manufacturing and delivery requirements.
To divide the meeting rooms and collaboration spaces, long runs of our single glazed Polar 30 partitioning with 12.8 acoustic laminated glass were installed by Service Group Interiors. Applied bars were included as part of the design brief to help create a modern and dynamic environment, along with complimentary manifestation. Komfort’s Komfire 100 solid partitioning was also installed to help further divide the space.
Alongside this, a mixture of 70mm profile single glazed Sonik doors and full height timber doors were incorporated to add some variety and enhance the design. The natural colouring of the timber doors reflects the raw materials and sectors that L&Q Estates service.
The end result
It was a pleasure to have our systems installed and work alongside specialist contactor Service Group Interiors and HamburyHird Design to delight the end-user. L&Q Estates are proud to have an office space that serves their employees and creates an enhanced working experience.
“Having worked with Komfort and being very familiar with their systems, they were the simple choice for this project. Their quick turnaround for delivery onsite meant the project could progress to meet the client’s schedule.” Rachel Hird, HamburyHird Design


