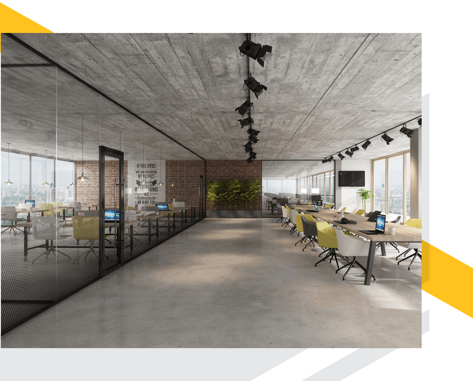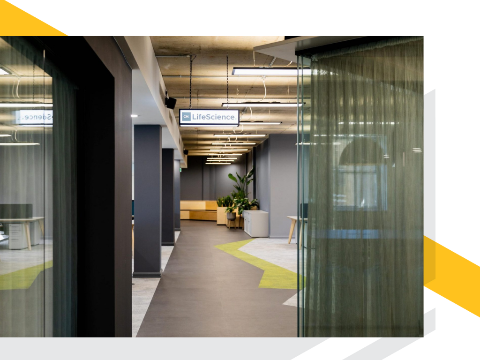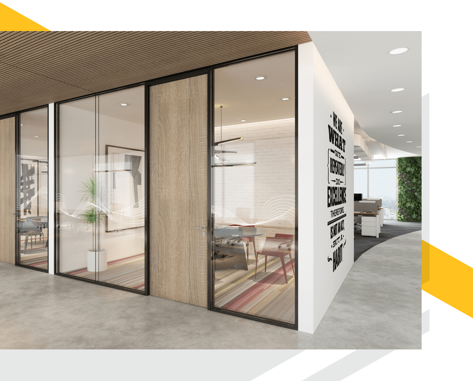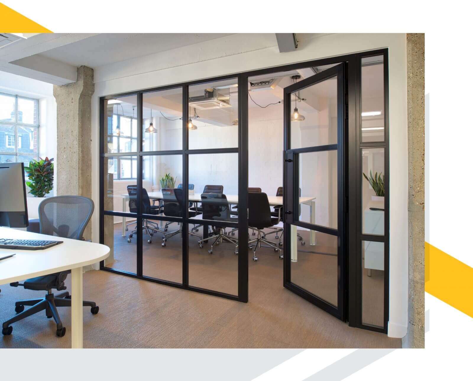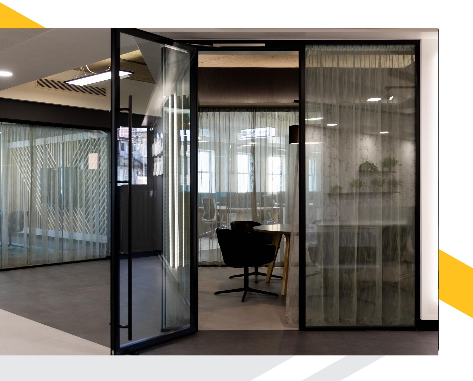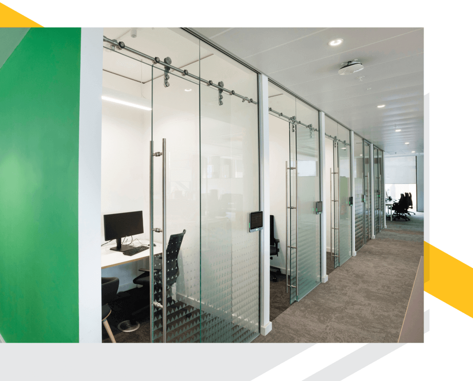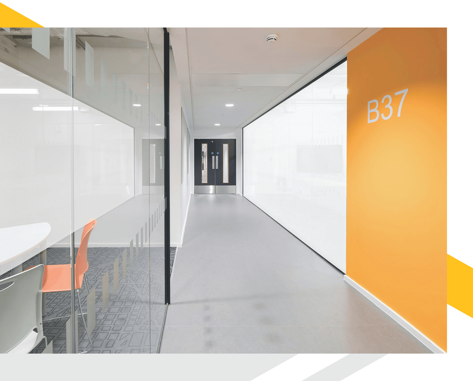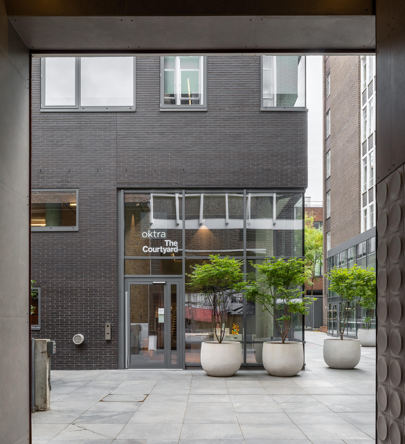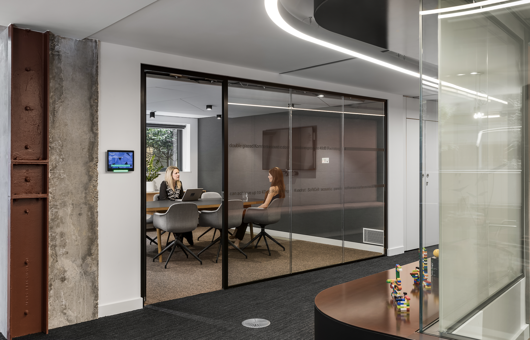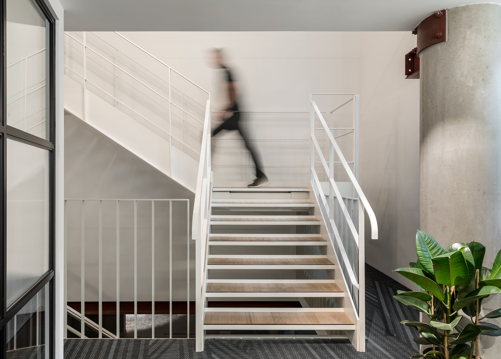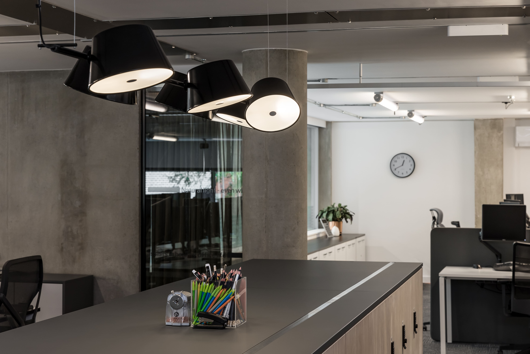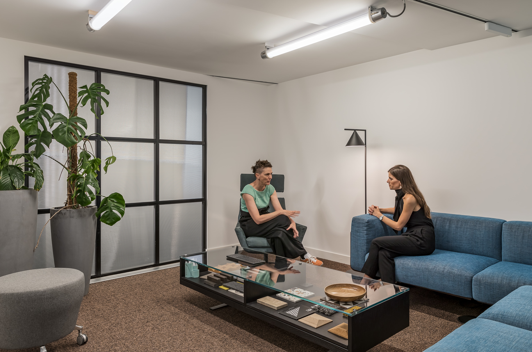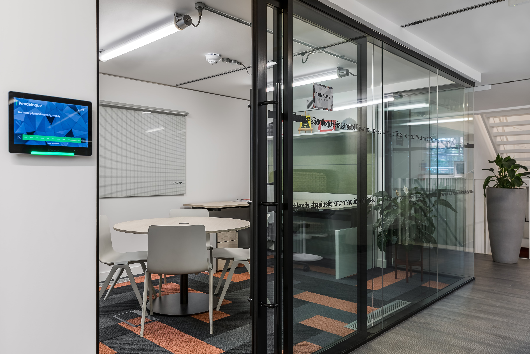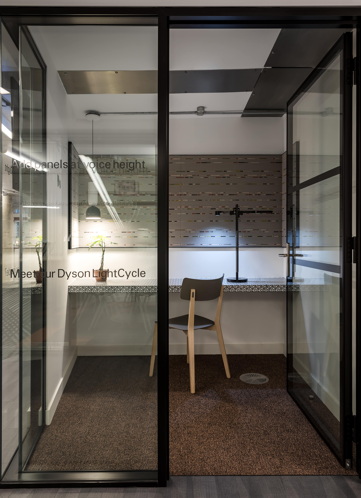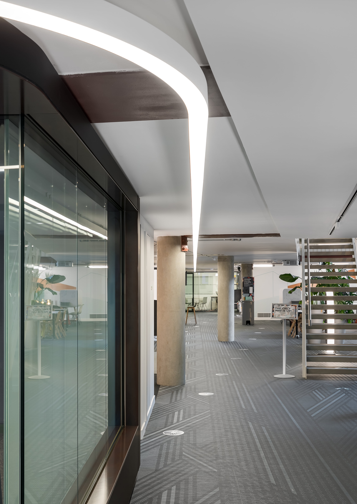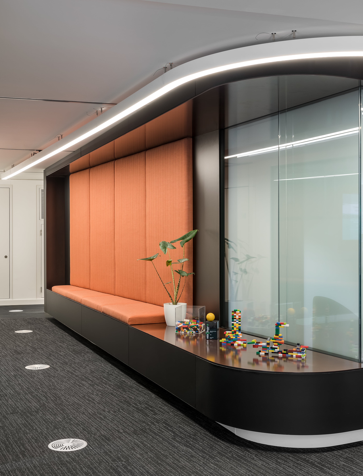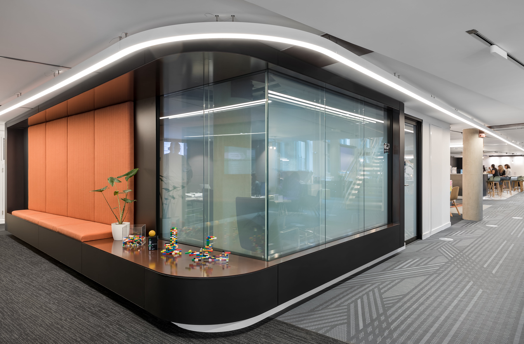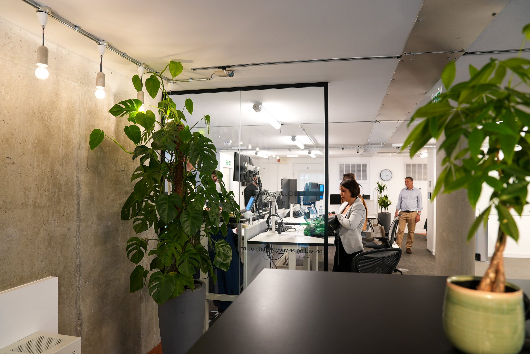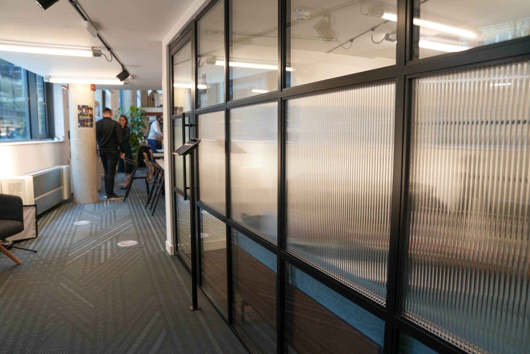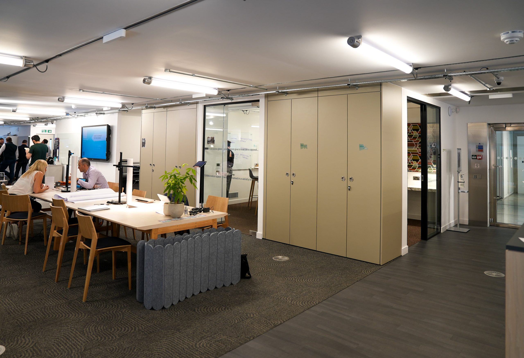Oktra
Client: Oktra
Location: Clerkenwell, London
Komfort Products:
Polar 30 Single Glazed,
Polar 54 Double Glazed,
Polar 100 Double Glazed,
Kross Glaze 600,
Sonik Doors,
Sonik Slide Doors,
Frameless Glazed Doors,
SwitchGlass
The Oktra Project
Background & building
Oktra is an award-winning office design company with dedicated teams across the country. In reflection of their continued expansion and forward-thinking brand, they recently refurbished their new HQ offices in central London.
The brief in brief
Oktra wanted to create a space that challenges boundaries and sets new benchmarks for how commercial interiors will work for future generations.
From the outset, it was important to Komfort to realise how Oktra intended the occupants to use, move and interact throughout the space, along with the technology, acoustic, wellbeing and safety considerations.
Komfort’s Partnership
We were delighted to be selected as Oktra’s partitioning partner for their HQ project. As part of the fit-out, Oktra has showcased Komfort’s enhanced Polar partitioning range and latest door systems to help unite and accommodate different working styles and to maintain a bright and open space.
This showcase includes Komfort’s slimline Polar 54 system, Polar 30 single glazed and Polar 100 double glazed partitioning system with impressive acoustic ratings, Komfort’s SwitchGlass technology, Kross Glaze 600, frameless glazed doors, Sonik and Sonik slide doors. Each system complements the people-centric design brief, maximising the feeling of openness and offering leading performance.
You can read more about the systems installed and partnership here.
The end result
This new workspace is a celebration of forward-thinking, people-centric and unforgettable design. As a dynamic team of designers, builders and strategists, Oktra is renowned for creating exceptional places for people to work and this is no exception.
This partnership demonstrates a hugely pivotal time for Komfort as we expand and develop within the exciting and dynamic Design & Build market.


